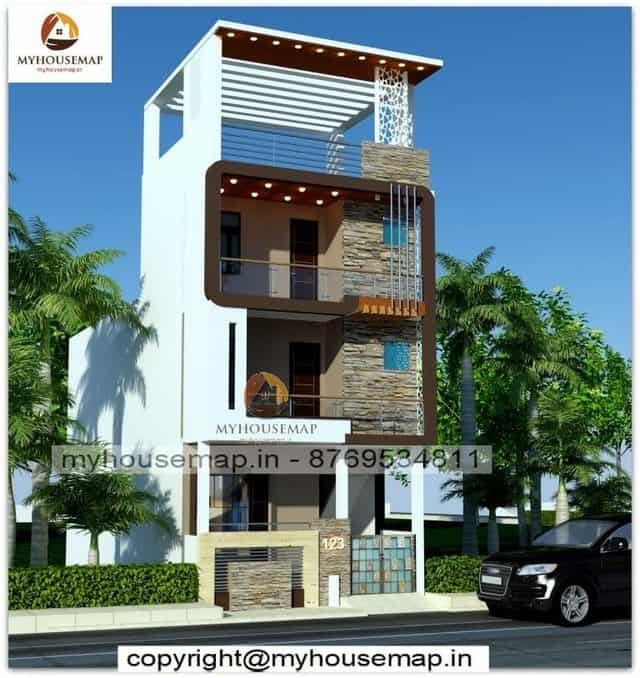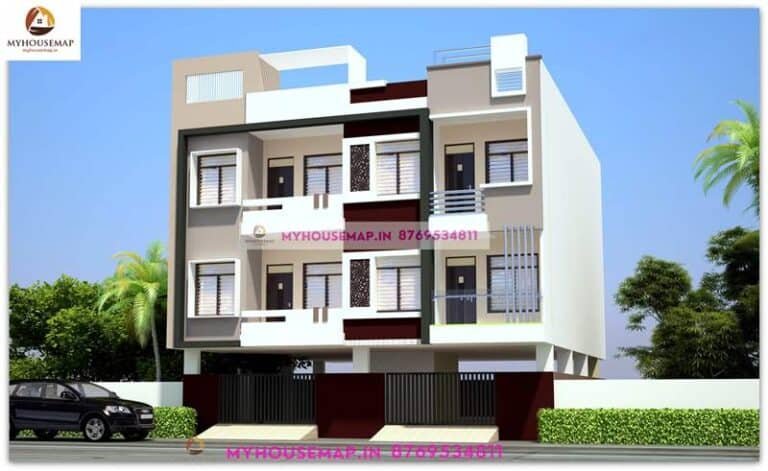home elevation design Indian style
Table of Contents
home elevation design Indian style
20×40 ft 800 sqft home elevation design Indian style with boundary wall and cream color tiles.
20×40
plot size
3
no. of floor
4
bedroom
3
toilet
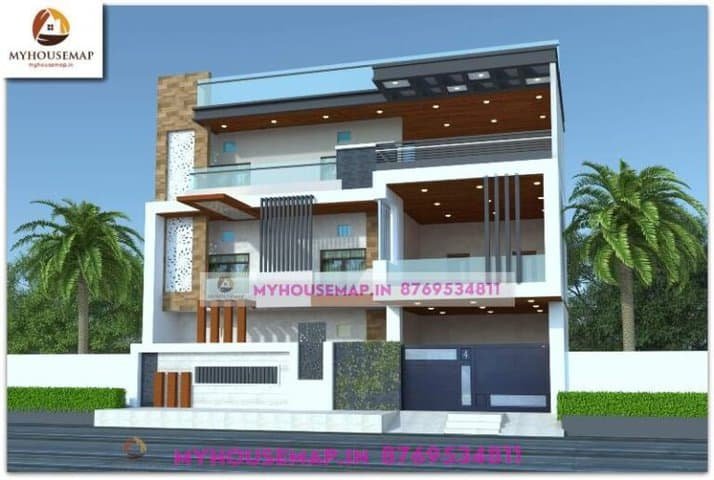
house elevation design 35×65 ft
house elevation design 35×65 ft
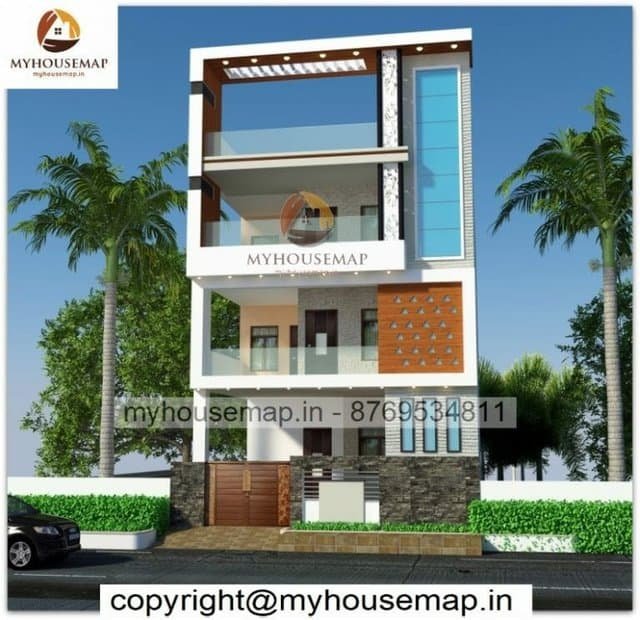
3 floor simple home elevation design
25*40 ft | 5 bhk | 3 toilet | 3 floor

3 story house elevation design
30*50 ft | 3 bhk | 2 toilet | 3 floor
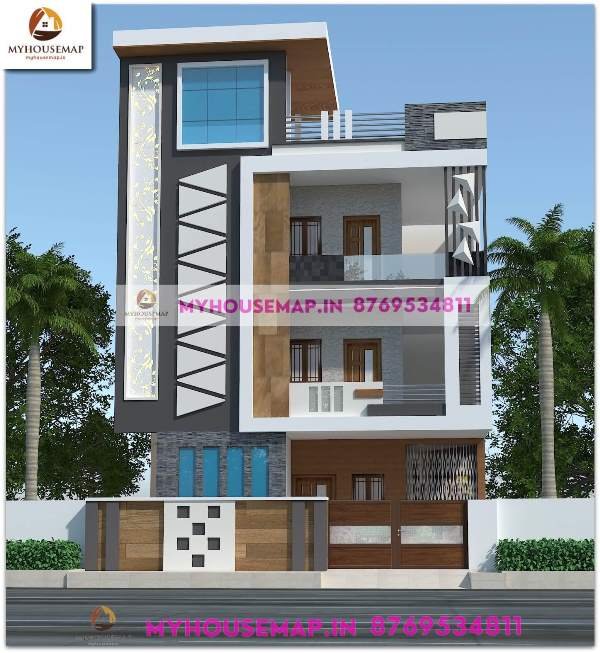
home front design images 30×50 ft
home front design images 30×50 ft

