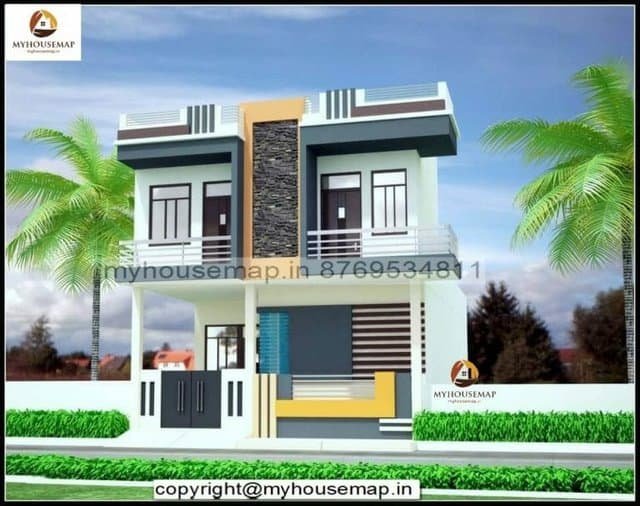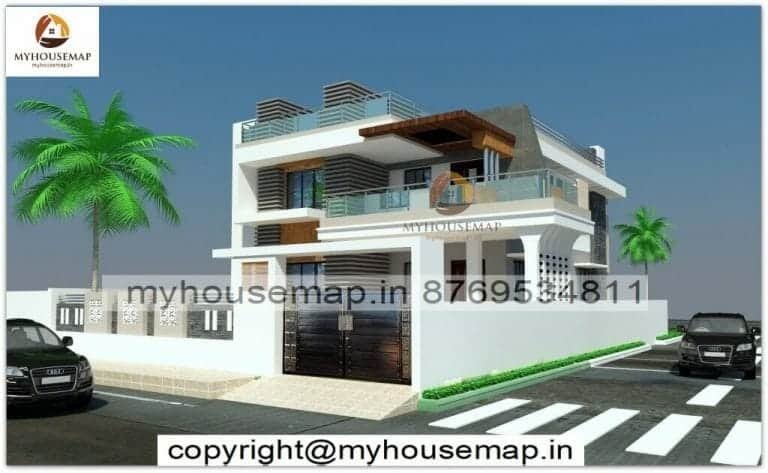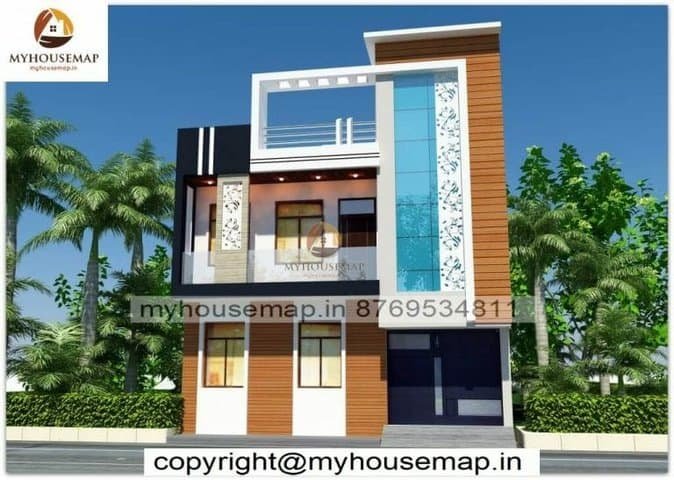3d home elevation
Table of Contents
3d home elevation
25×49 ft 1225 sqft 3d home elevation with double story white and grey color , black tiles and boundary wall.
25×49
plot size
2
no. of floors
3
bedroom
4
toilet
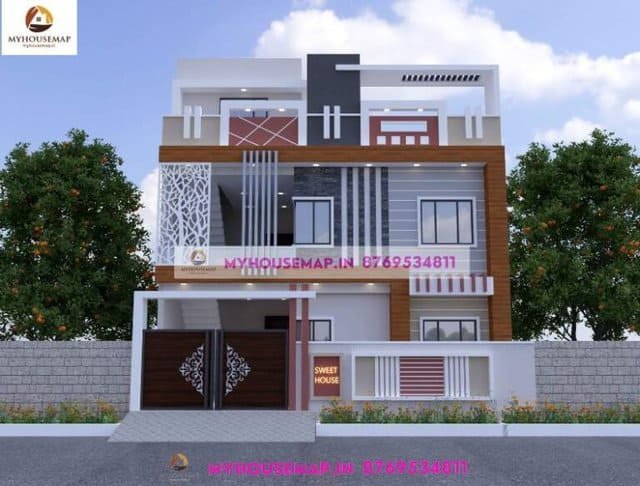
best front elevation design 2 floors
double floor normal house front elevation designs 30×45 ft
double floor normal house front elevation designs 30×45 ft
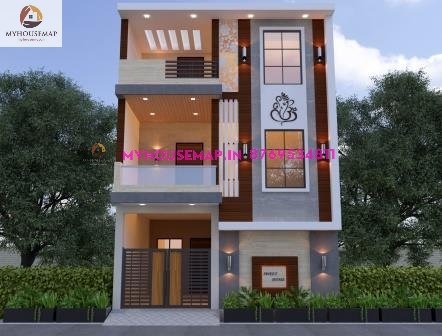
best front elevation design 2 floors
3d house design front elevation
3d house design front elevation
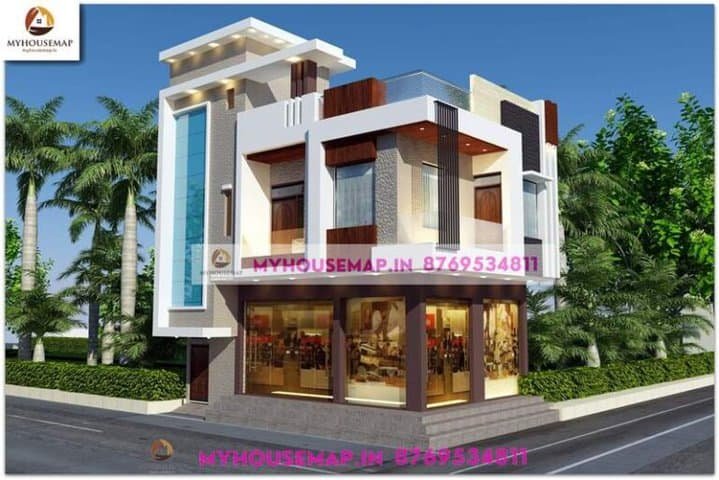
best front elevation design 2 floors
commercial with residential building elevation 25×22 ft
commercial with residential building elevation 25×22 ft

