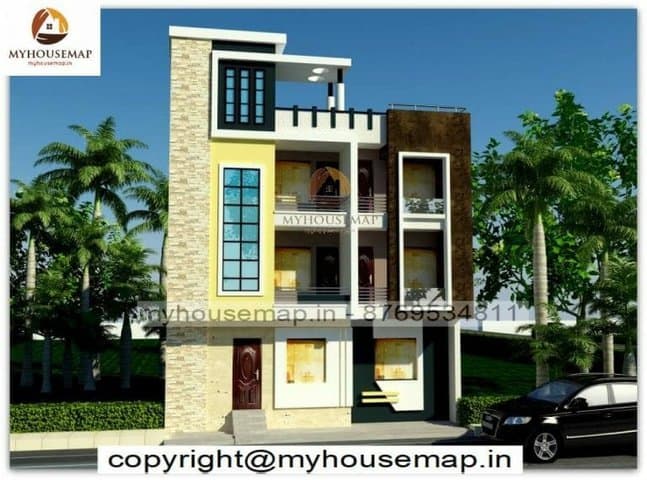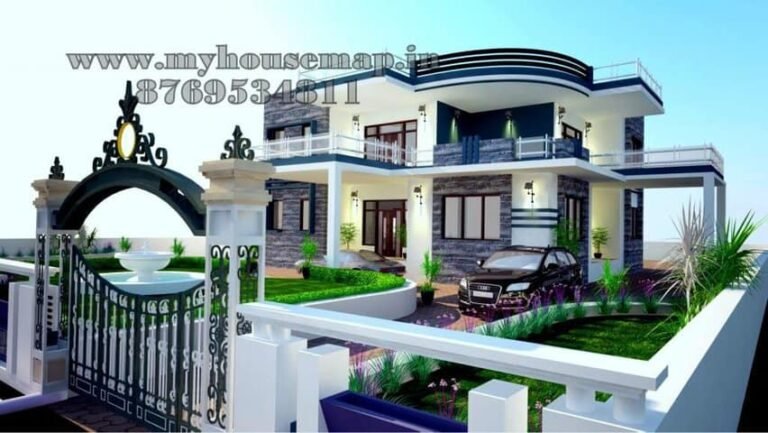3d front elevation 3 floor
Table of Contents
3d front elevation 3 floor 32*36 ft 1152 sqft
3d front elevation 3 floor with cream color tiles in budget construction
32*36
plot size
3
no. of floor
6
bedroom
3
toilet
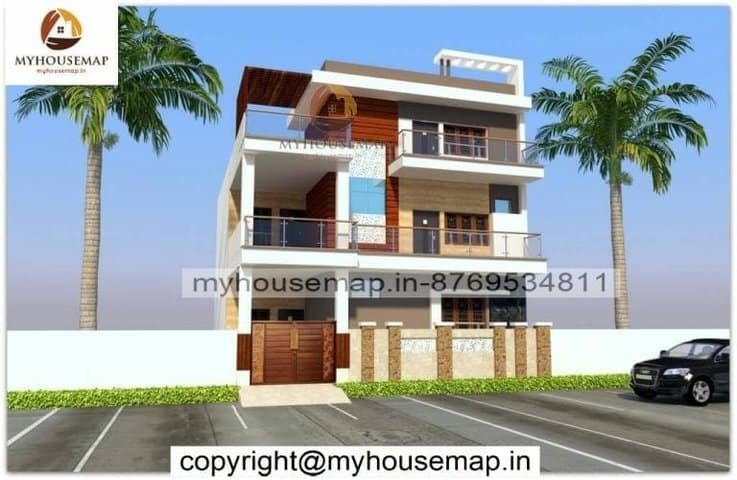
normal house designs elevation
33*45 ft | 4 bhk | 2 toilets | 2 floor
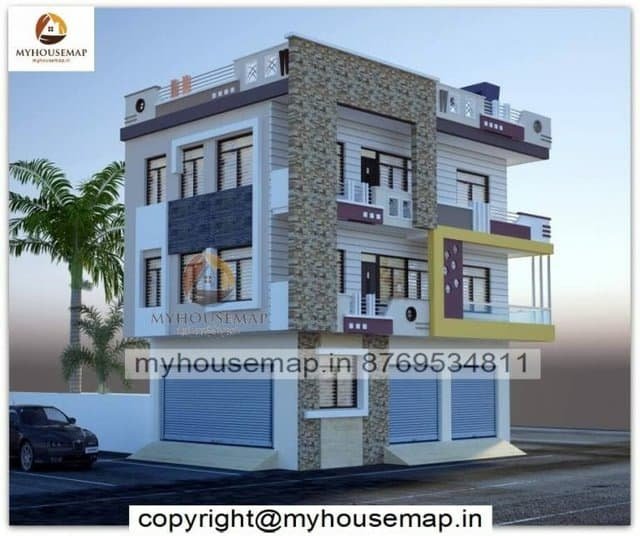
front house commercial elevation
20*50 ft | 3 floor | 4 bhk | 3 toilet
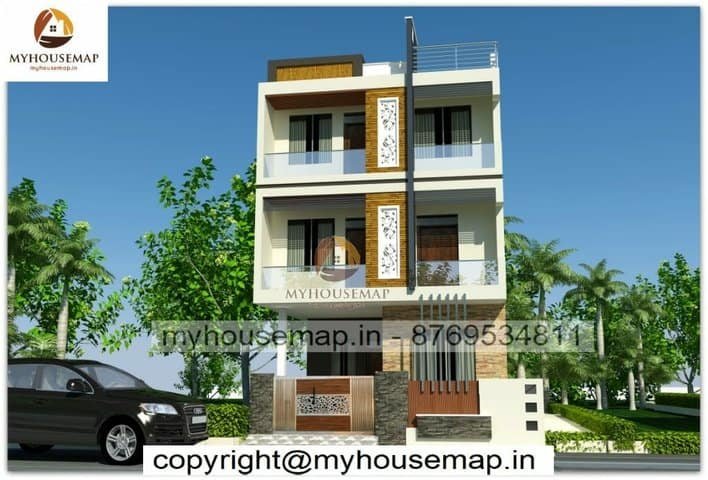
3 floor house front elevation designs
26*49 ft | 5 bhk | 3 toilet | 3 floor
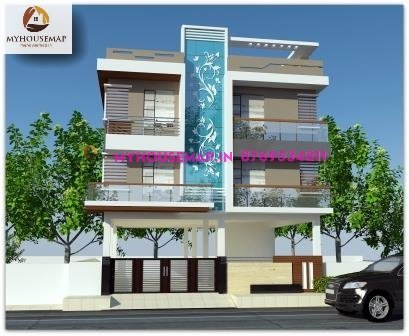
modern exterior wall texture design
modern exterior wall texture design

