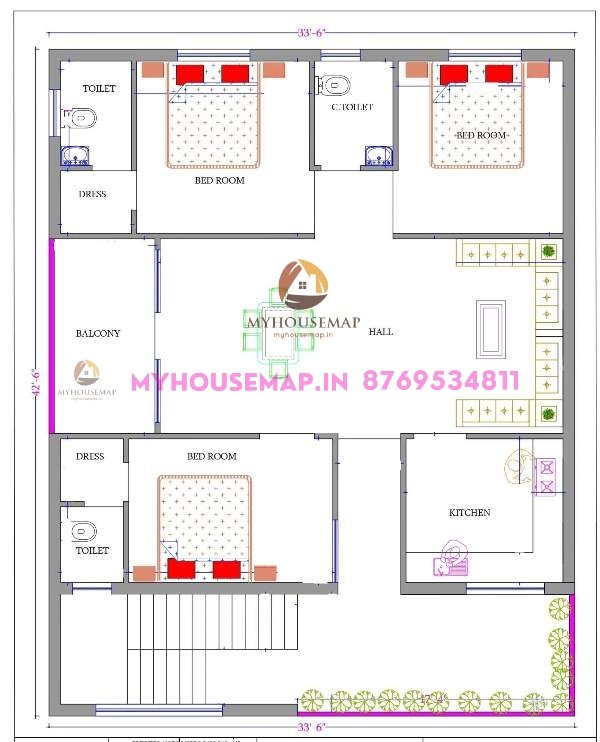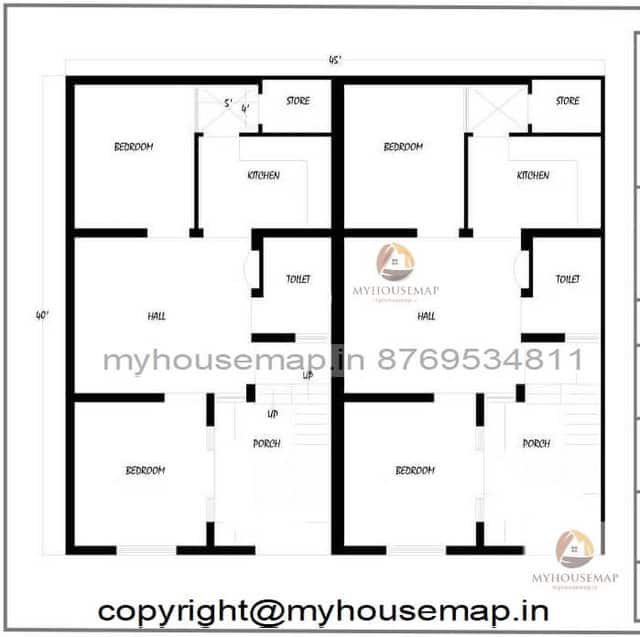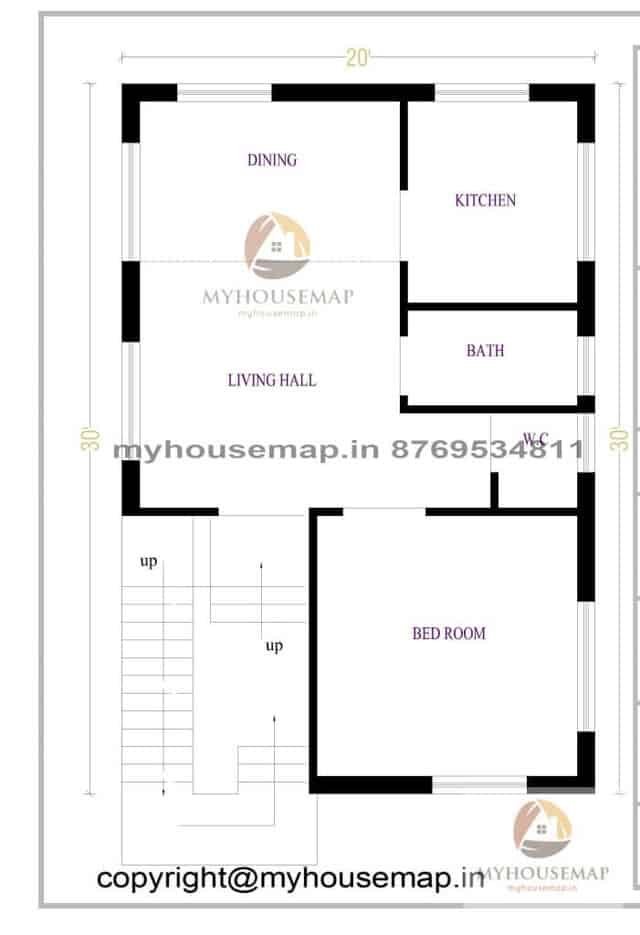38×80 ft house plan 3 bhk
38×80 ft house plan 3 bhk 3000 sqft bungalow plan
Table of Contents
38×80 ft house plan 3 bhk 3040 sqft
3040 sq ft house plan with car parking and garden 38×80 ft ground floor house design in budget construction
house design details
38*80 ft
Plot Size
1
no. of floors
3
Bedroom
3
toilet

house plan kerala 3 bedrooms 33×42 ft
house plan kerala 3 bedrooms 33×42 ft






