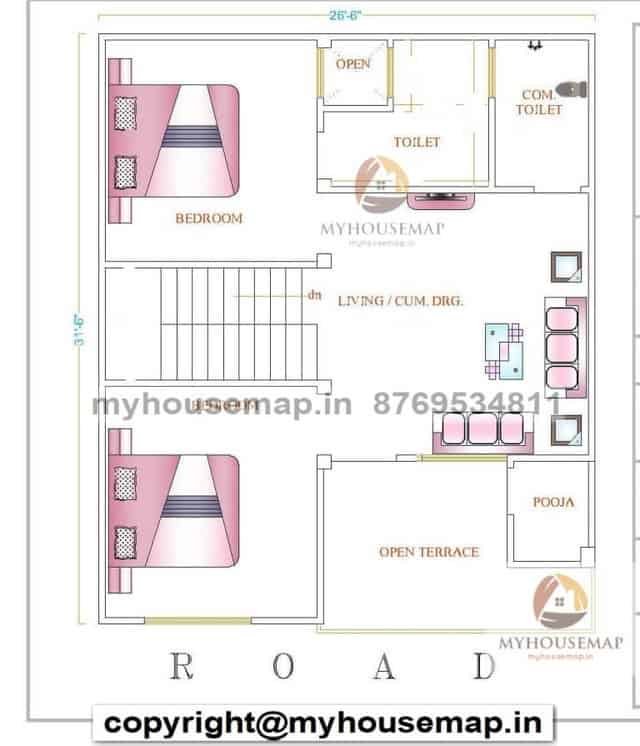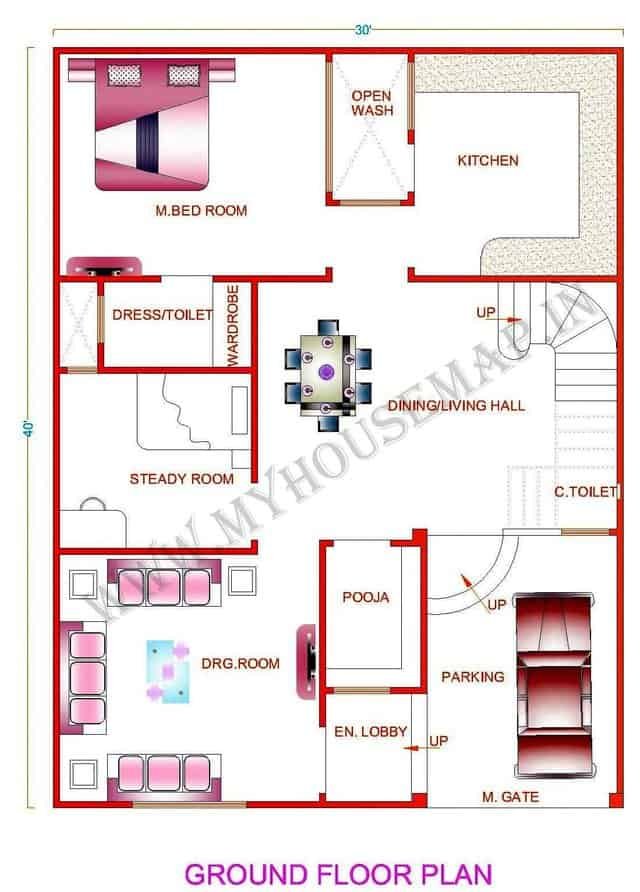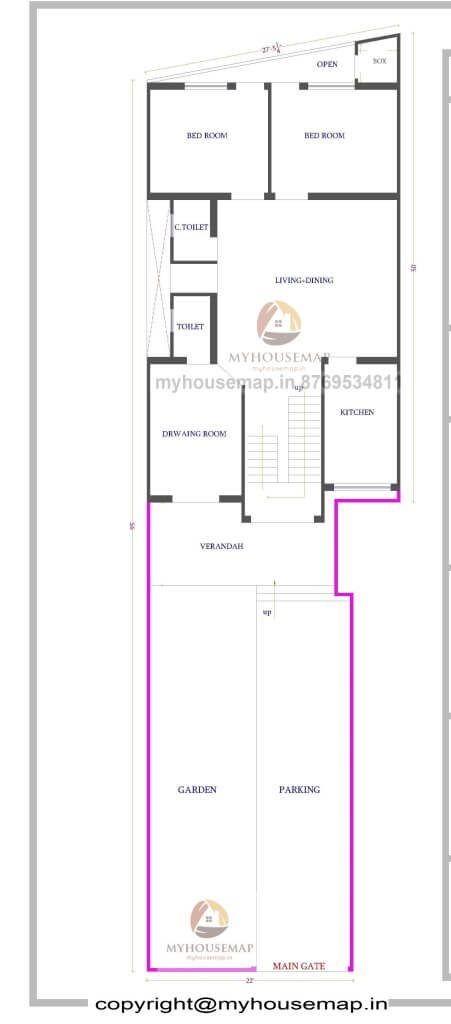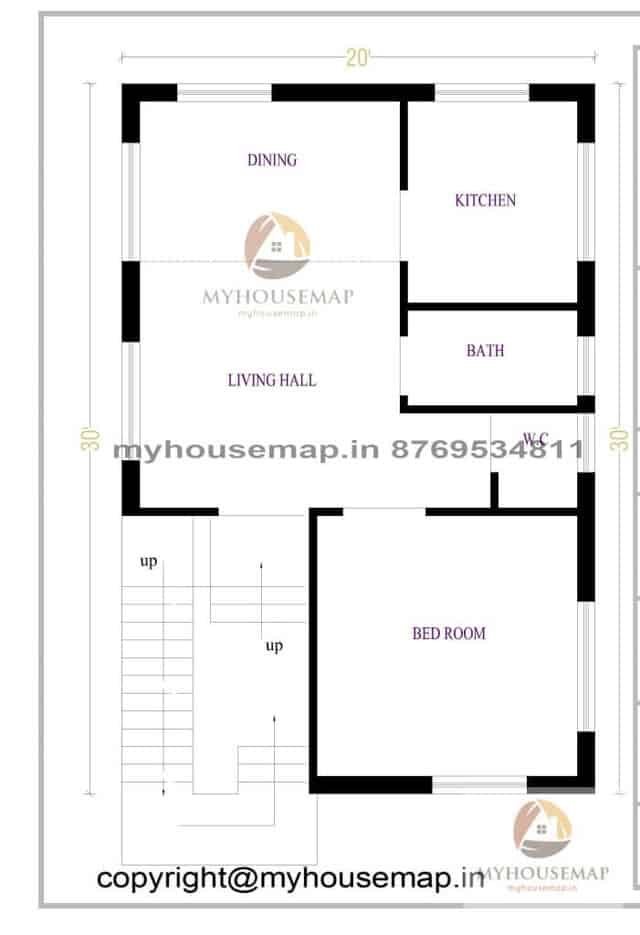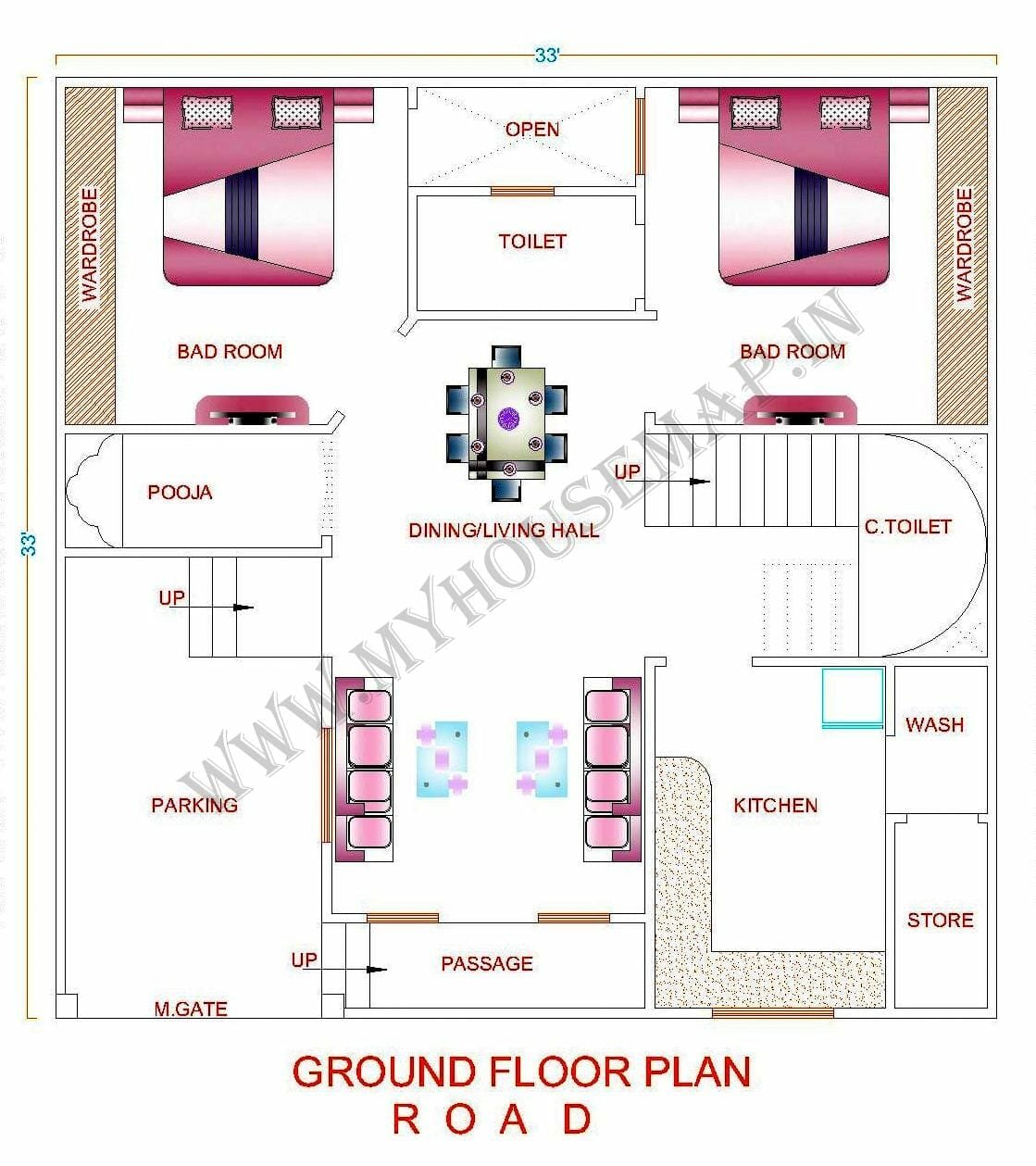26×28 ft house plan 3 bhk
26×28 ft house plan 3 bhk 700 sqft double story home plan
Table of Contents
26×28 ft house plan 3 bhk duplex 728 sqft
728 sq ft house plan with front porch duplex floor plan 26×28 ft 3 bhk in budget construction
26*28 ft
Plot Size
2
no. of floors
3
Bedroom
3
toilet
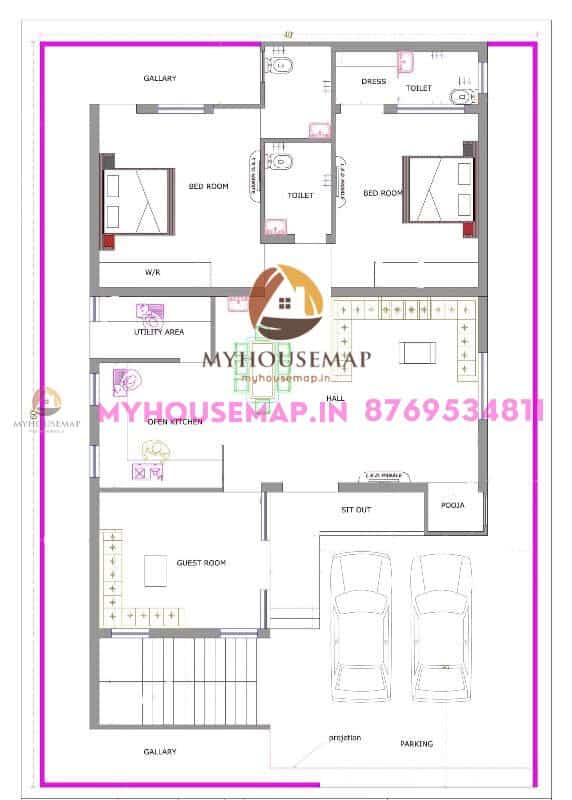
house plan vastu east facing 40×60 ft
house plan vastu east facing 40×60 ft


