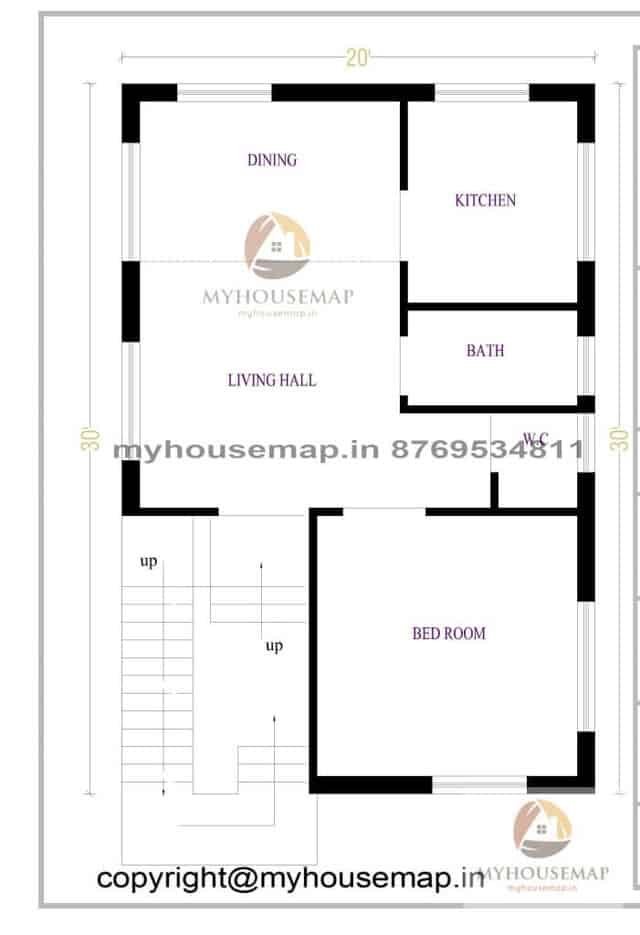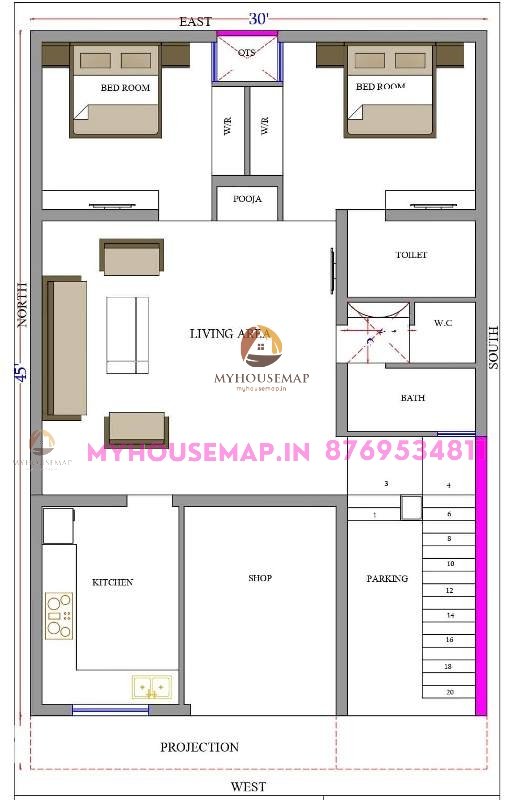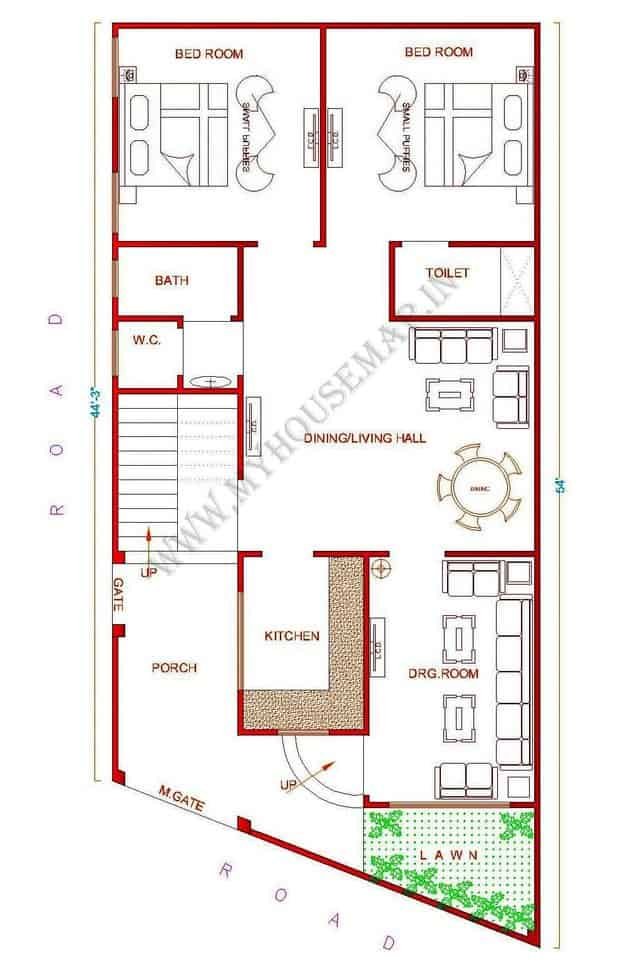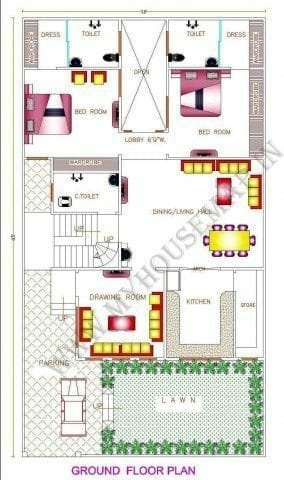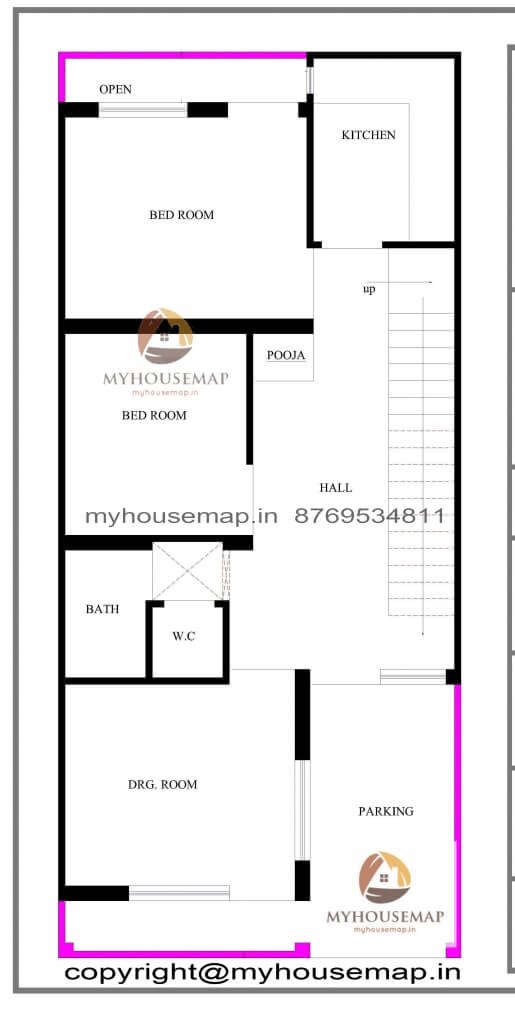20×30 ft house plan 3 bhk
20×30 ft house plan 3 bhk 600 sqft
20×30 ft house plan 3 bhk 600 sqft
600 sq ft house plan with parking and 3 bhk 20*30 ft small house design in budget construction
20×30
Plot Size
2
no. of floors
3
Bedroom
3
toilet
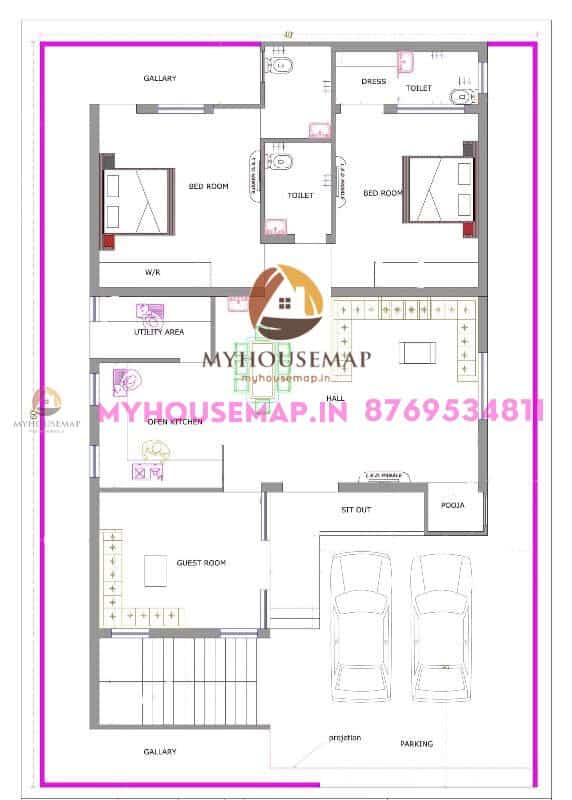
house plan vastu east facing 40×60 ft
house plan vastu east facing 40×60 ft

