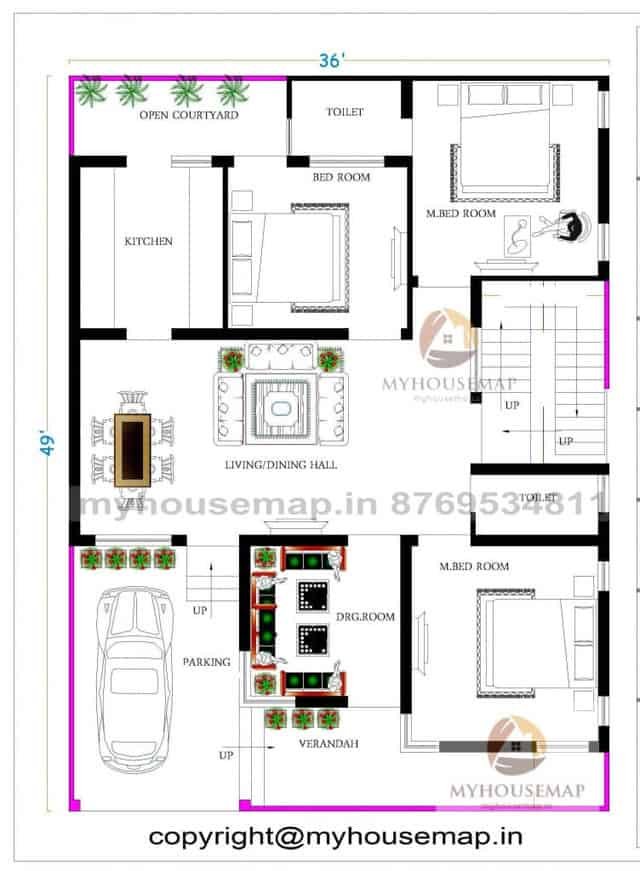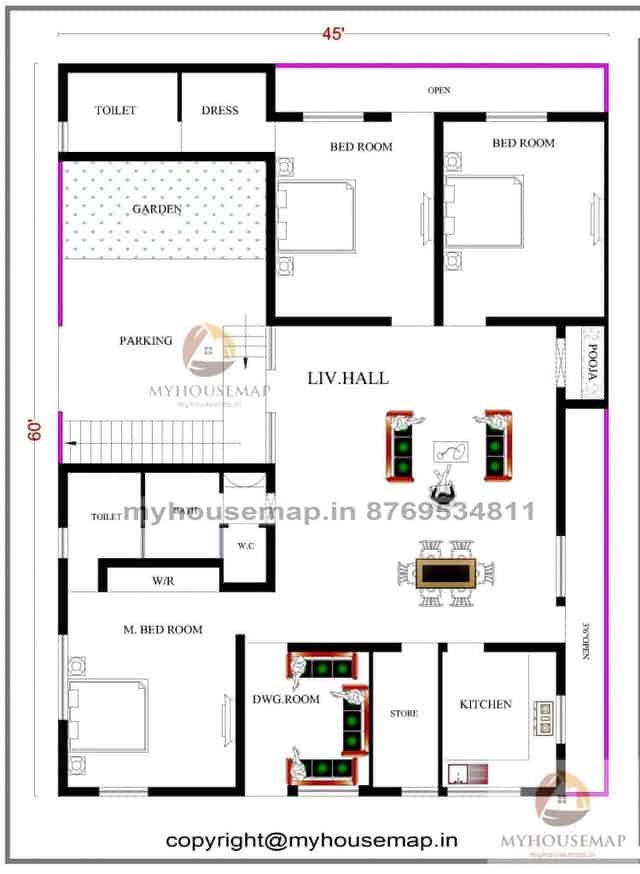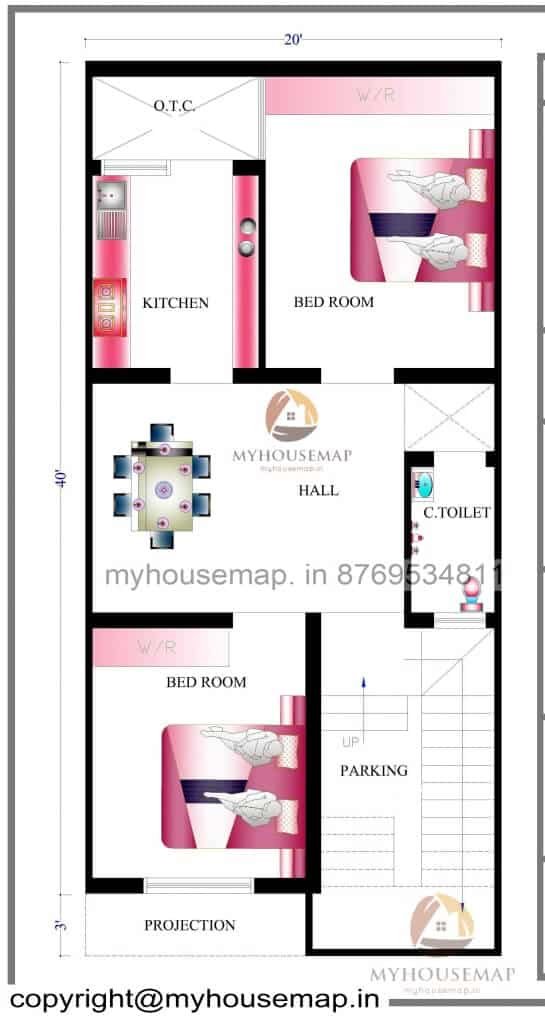36×49 ft house plan 3 bhk
36×49 ft house plan 3 bhk single floor home total 1800 sqft
Table of Contents
36×49 ft house plan 3 bhk 1764 sqft
1764 sq ft house plan with car parking and verandah 3 bhk 36×49 ft ground floor house design in budget construction
house design details
36*49 ft
Plot Size
1
no. of floors
3
Bedroom
2
toilet







