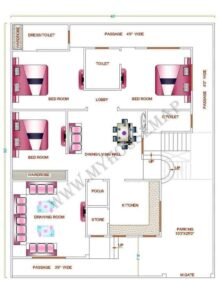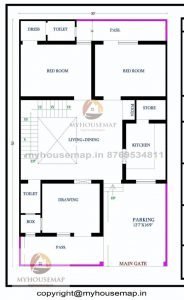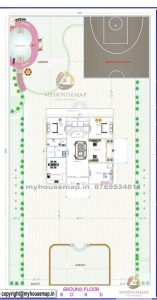27×60 ft house plan 2 bhk
27×60 ft house plan 1600 sqft front stair parking foyer entry kitchen drawing and 2 big bedrooms on back side best home plan for 25 to 30 ft front
Table of Contents
27×60 ft house plan 2 bhk 1620 sqft
1620 sq ft house plan with car parking and stair outside 27×60 ft single floor house design in budget construction
house design details
27*60 ft
Plot Size
1
no. of floors
2
Bedroom
2
toilet







