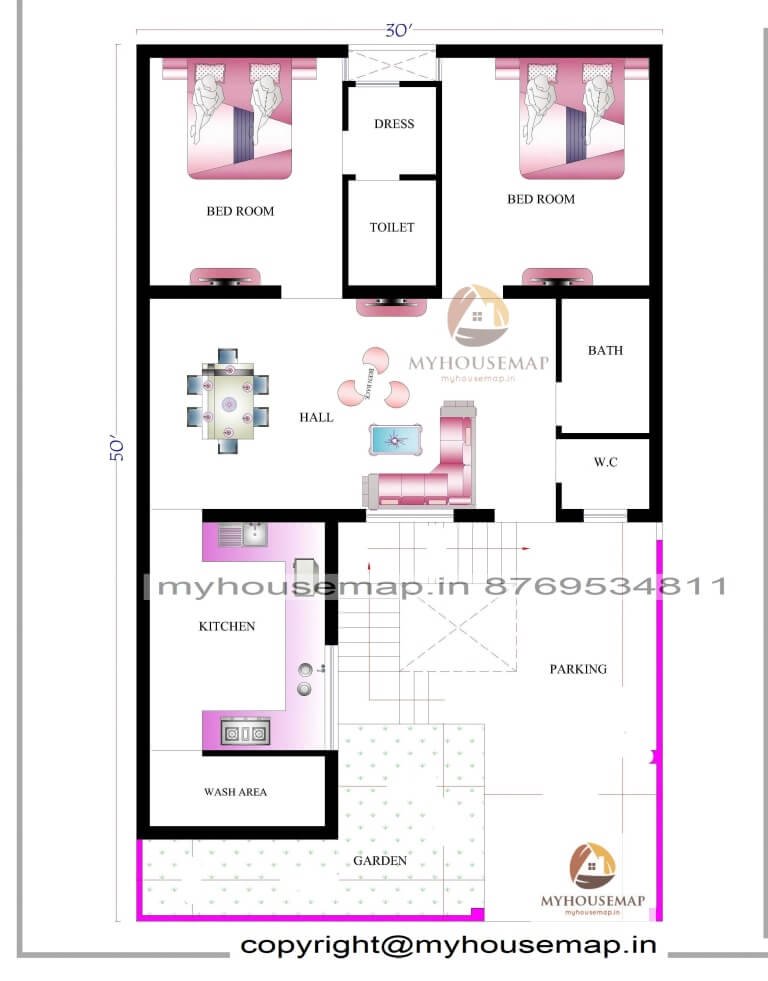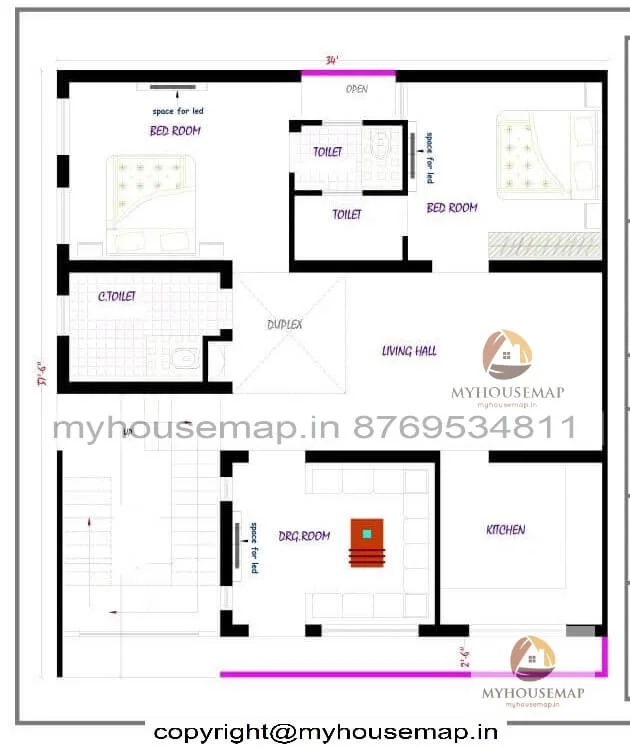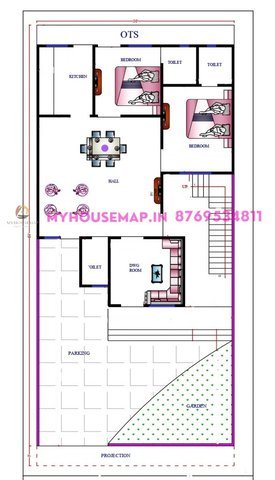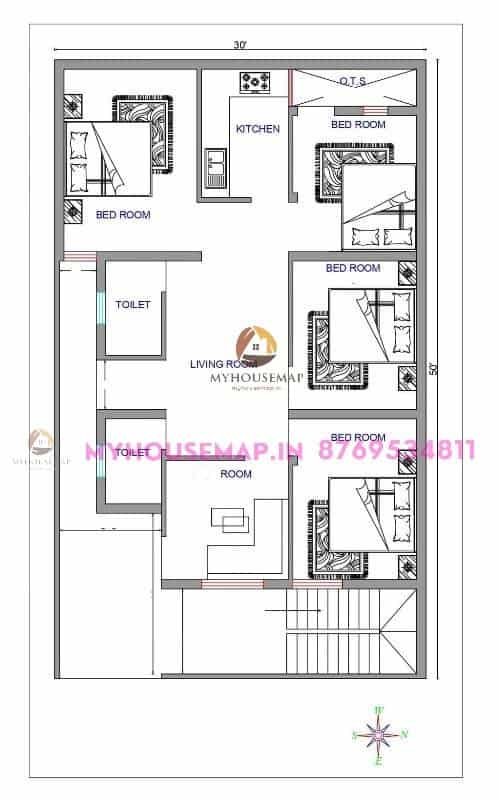30×50 ft floor plan 2 bhk
30×50 ft floor plan 2 bhk 1500 sq ft single story home plan
Table of Contents
30×50 ft floor plan 2 bhk 1500 sqft
1500 sq ft house plan with parking and garden 30×50 ft single floor house design in budget construction
house design details
30*50 ft
Plot Size
1
no. of floors
2
Bedroom
2
toilet







