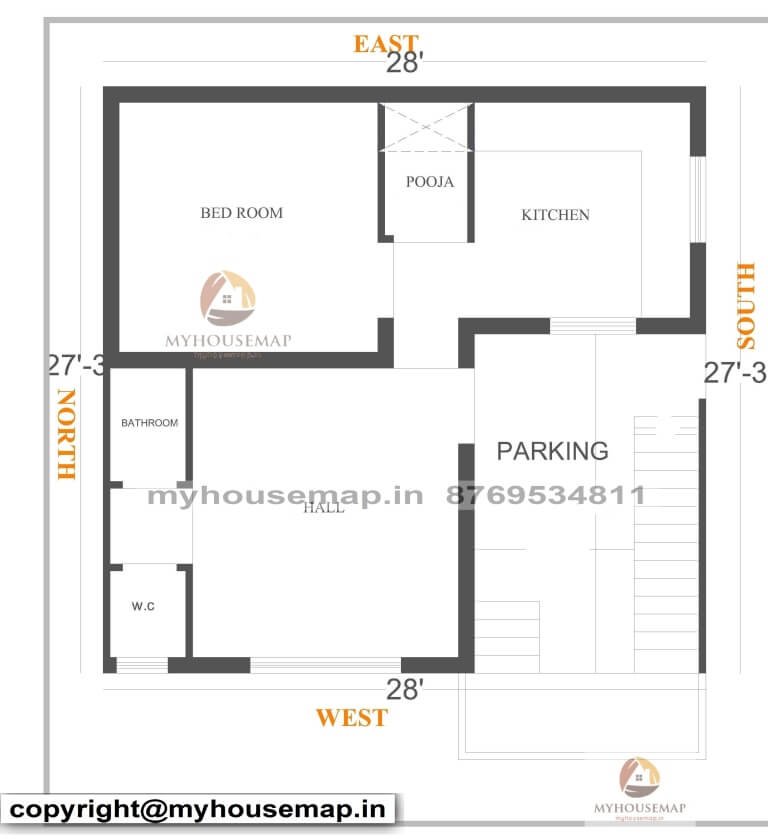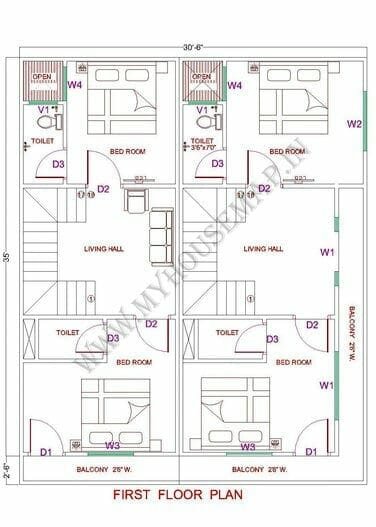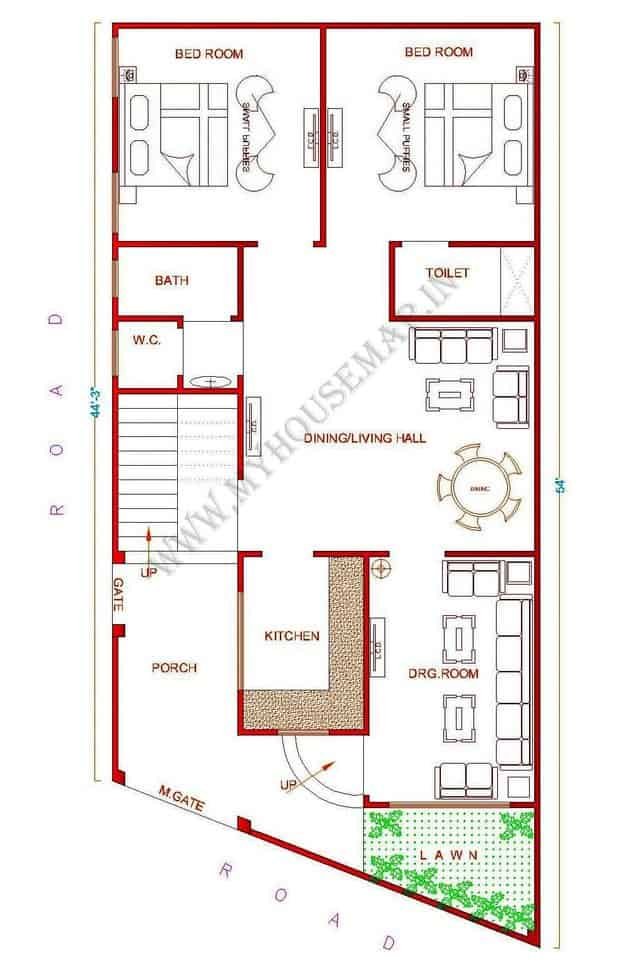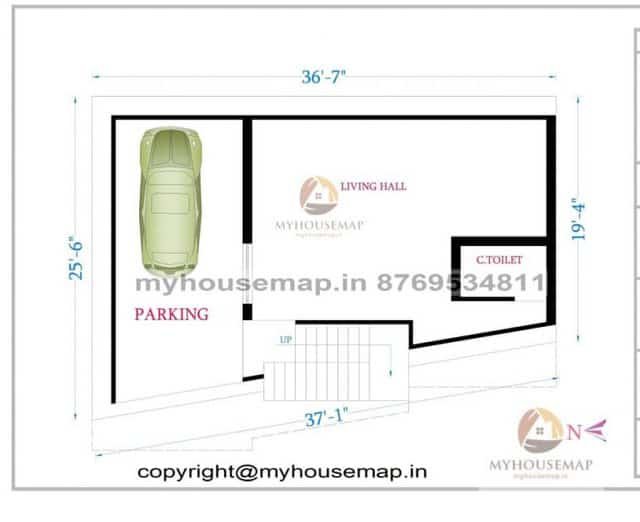30×40 ft house plan with 2 bhk
30×40 ft house plan 2 bhk for ground floor 1200 sqft
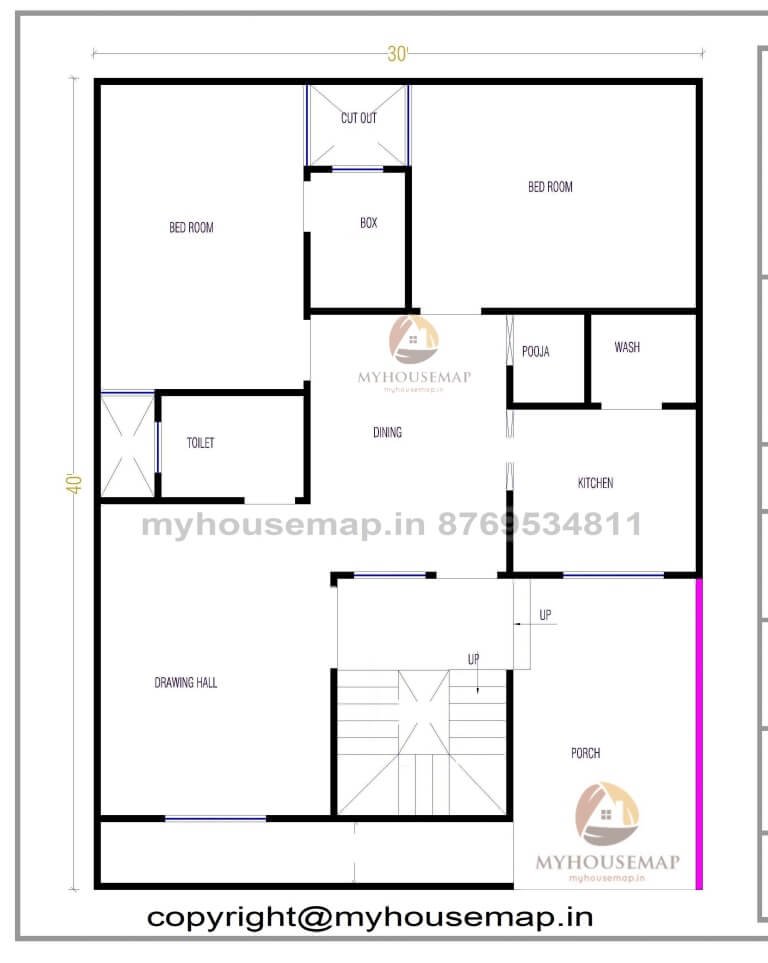
30×40 ft house plan with 2 bhk 1200 sqft
1200 sq ft house plan with car parking 2 bhk 30×40 ft ground floor house design in budget construction
house design details
30*40 ft
Plot Size
1
no. of floors
2
Bedroom
1
toilet
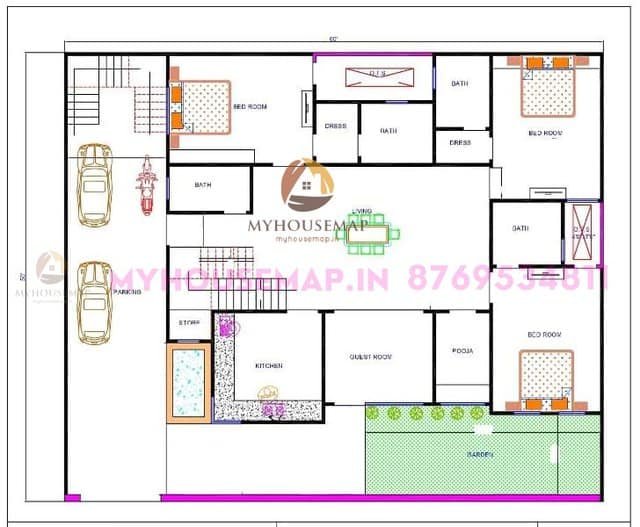
house plan of 3 bedroom 60×50 ft
house plan of 3 bedroom 60×50 ft


