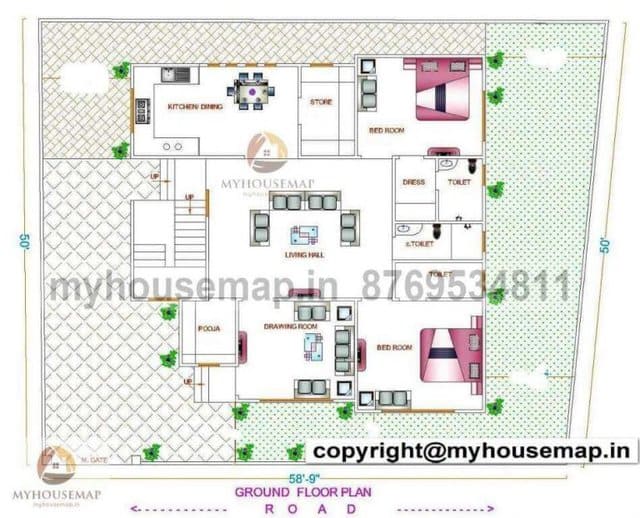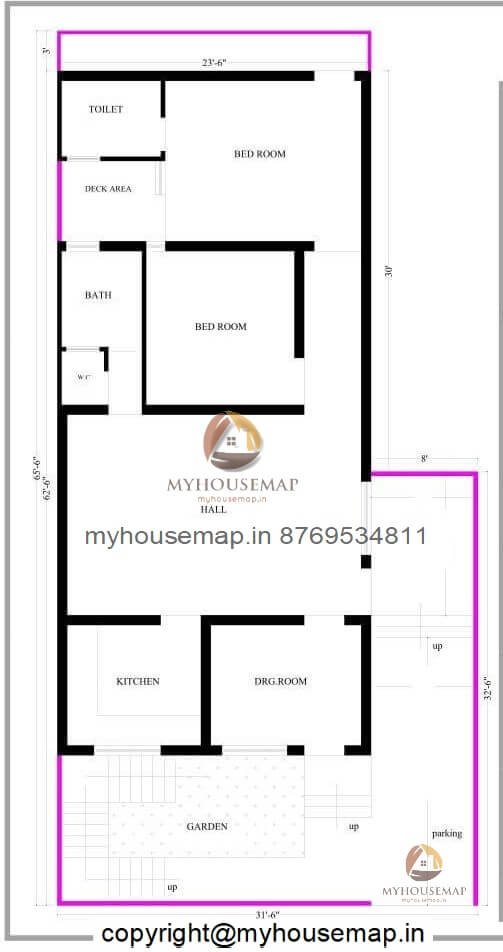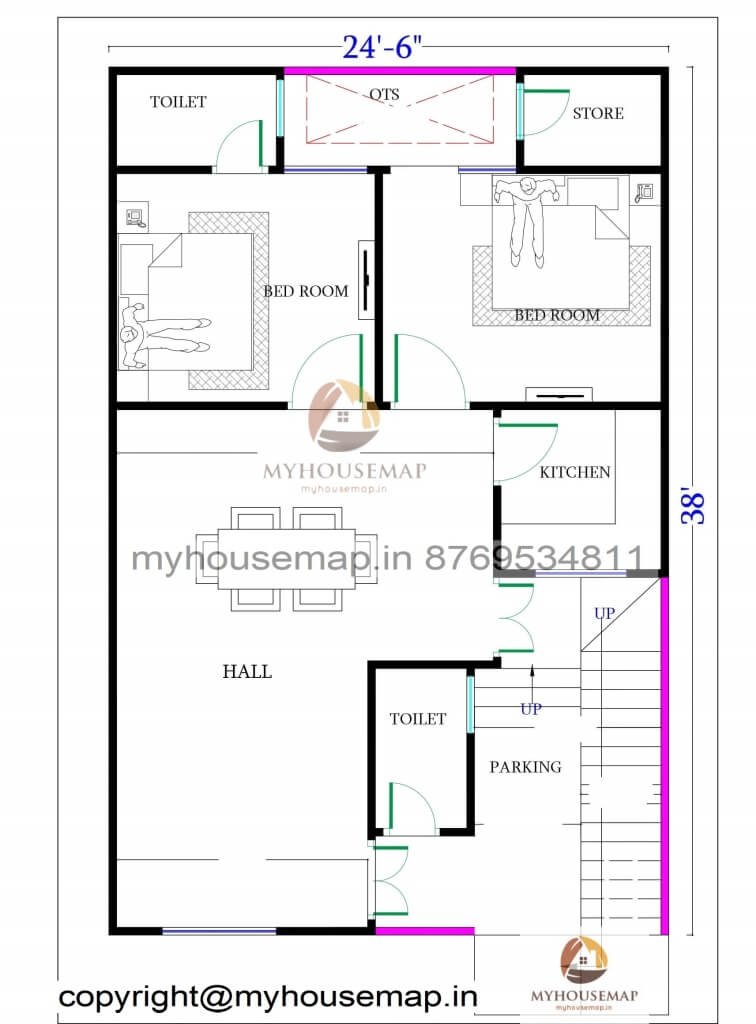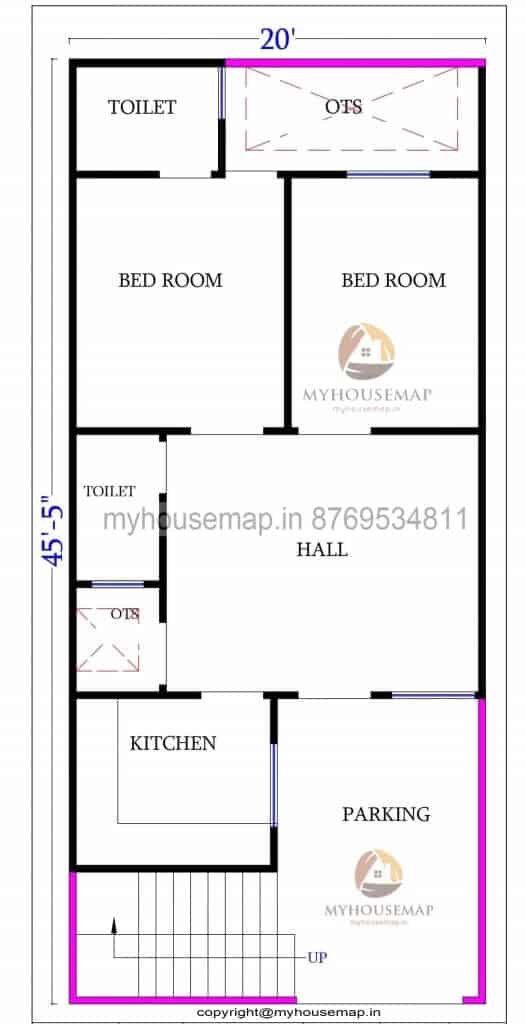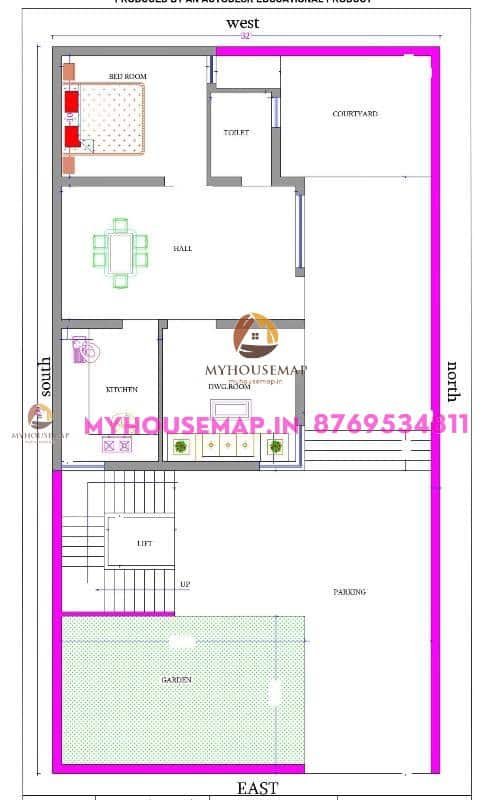23×36 ft house plan 1 bhk
23×36 ft house plan 1 bhk 800 sqft
Table of Contents
23×36 ft house plan 1 bhk 828 sqft
828 sq ft house plan ground floor with parking and stair outside 23×36 ft house design in budget construction
23×36
Plot Size
1
no. of floors
1
Bedroom
2
toilet
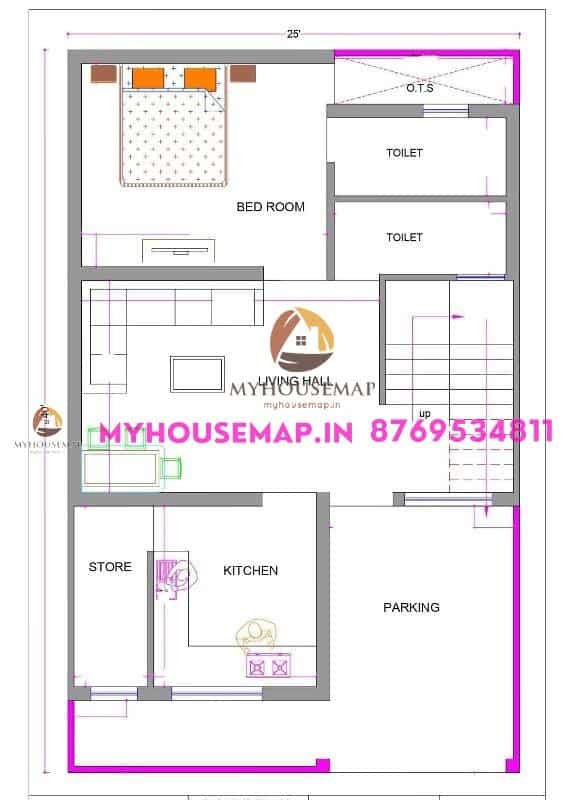
house plan for 1000 sqft 25×40 ft
house plan for 1000 sqft 25×40 ft


