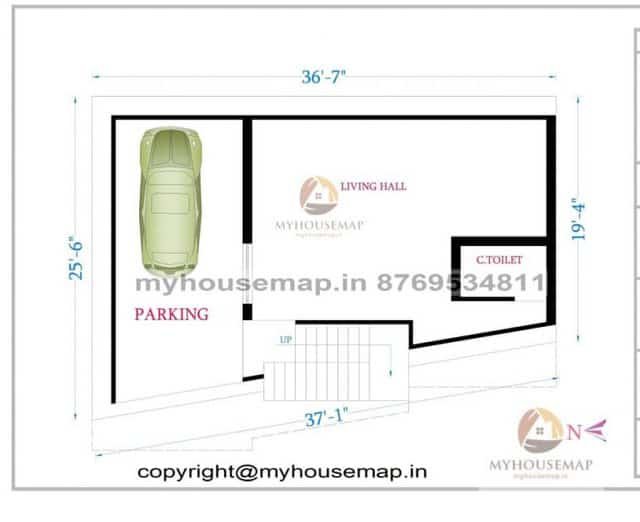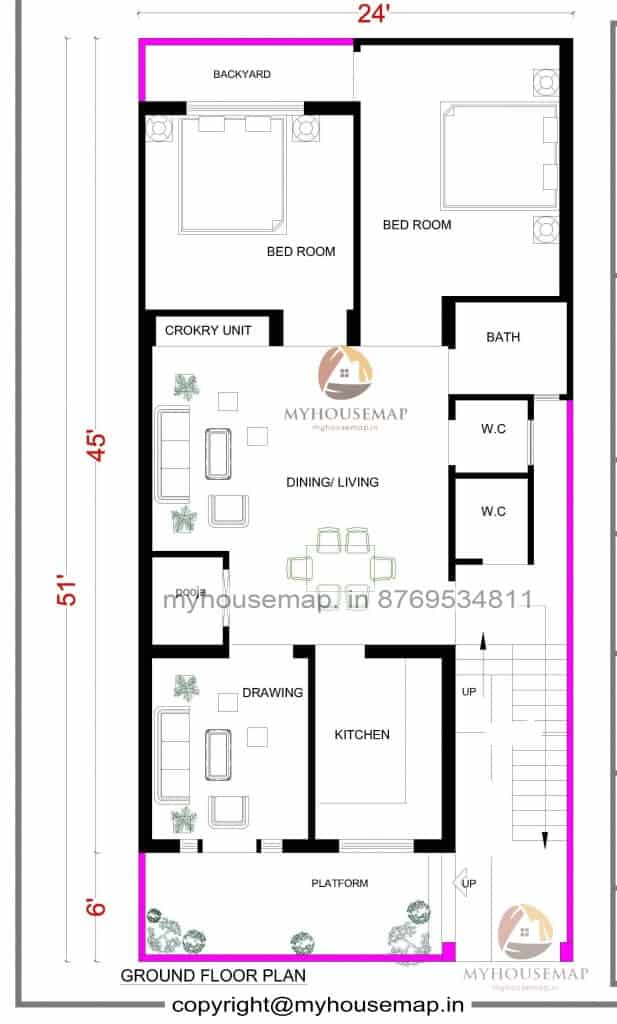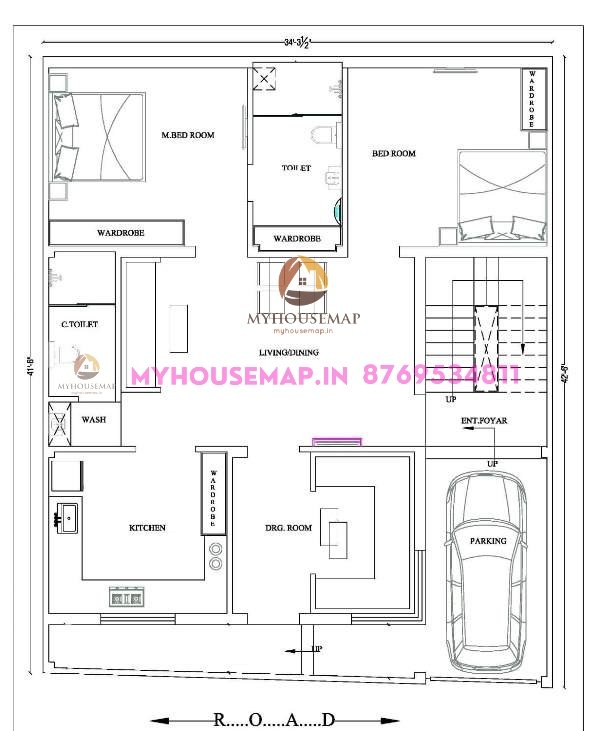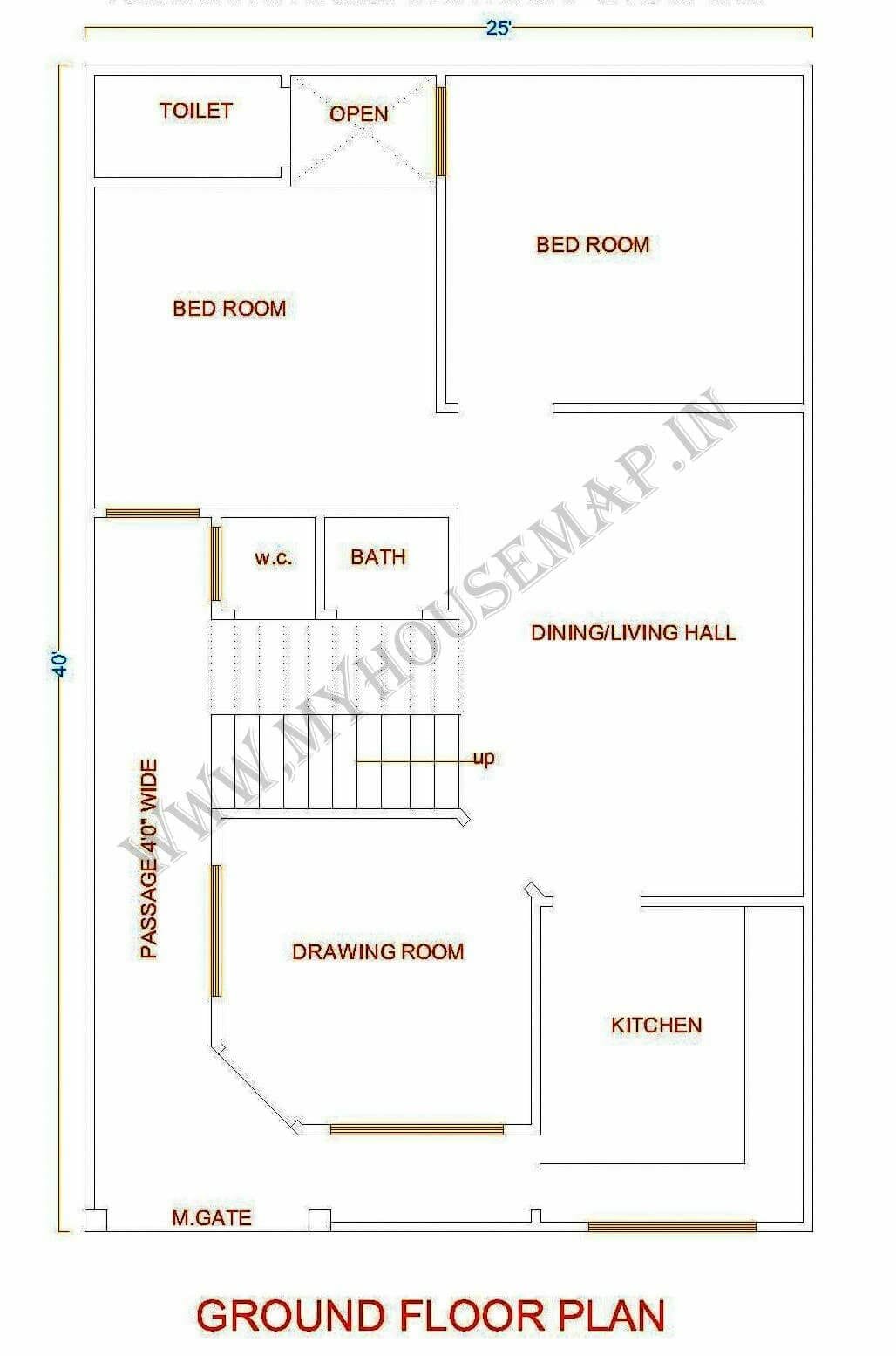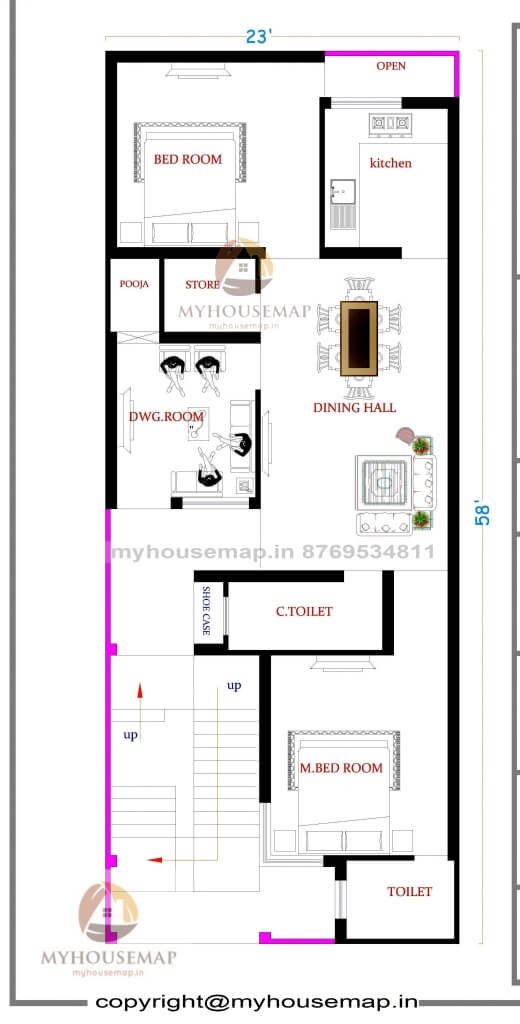37×25 ft house plan 2 bhk
37×25 ft house plan 2 bhk 900 sqft
37×25 ft house plan 2 bhk 925 sqft
925 sq ft house plan with parking and stair outside 2 bhk 37×25 ft house design in budget construction
house design details
37*25 ft
Plot Size
2
no. of floors
2
Bedroom
2
toilet

