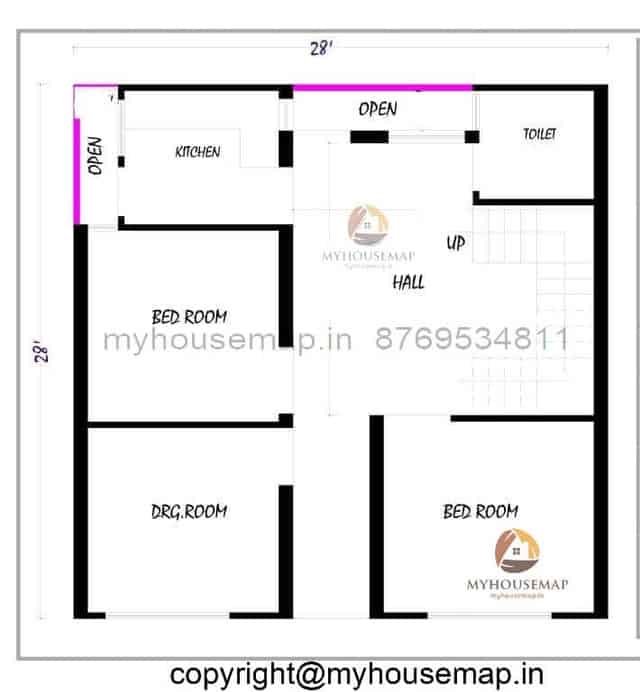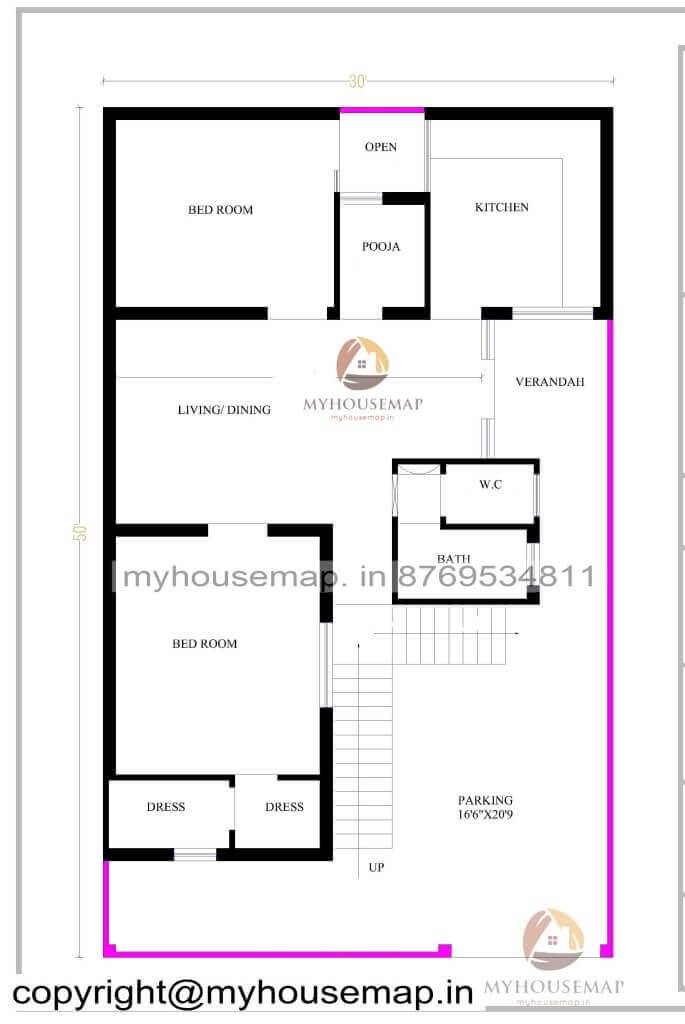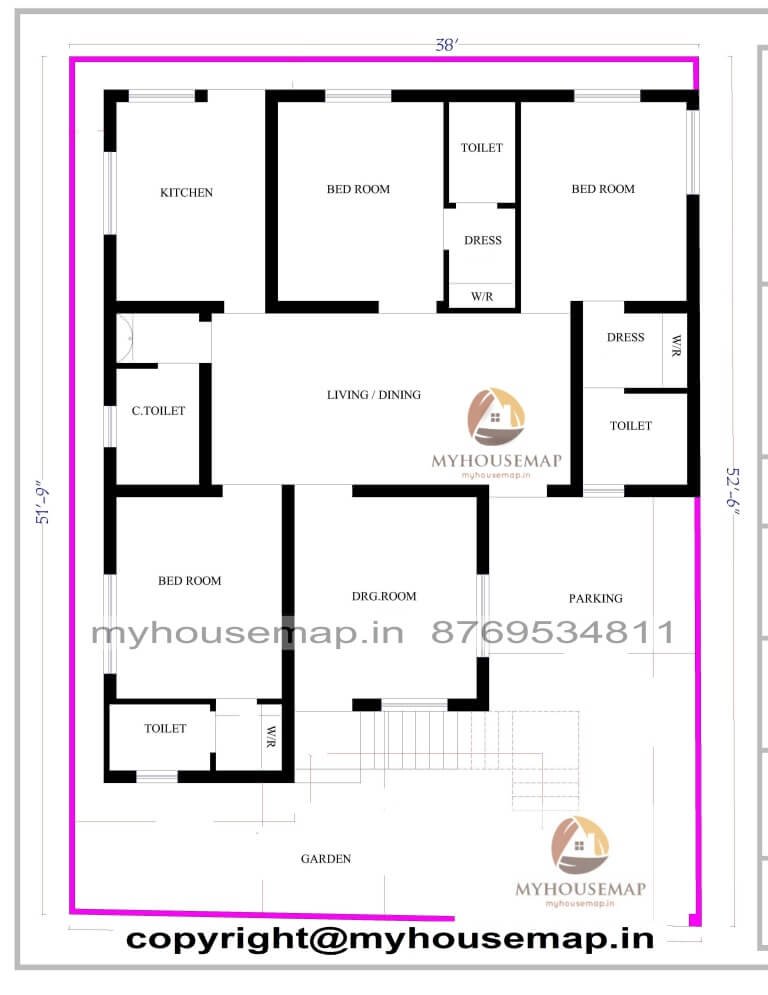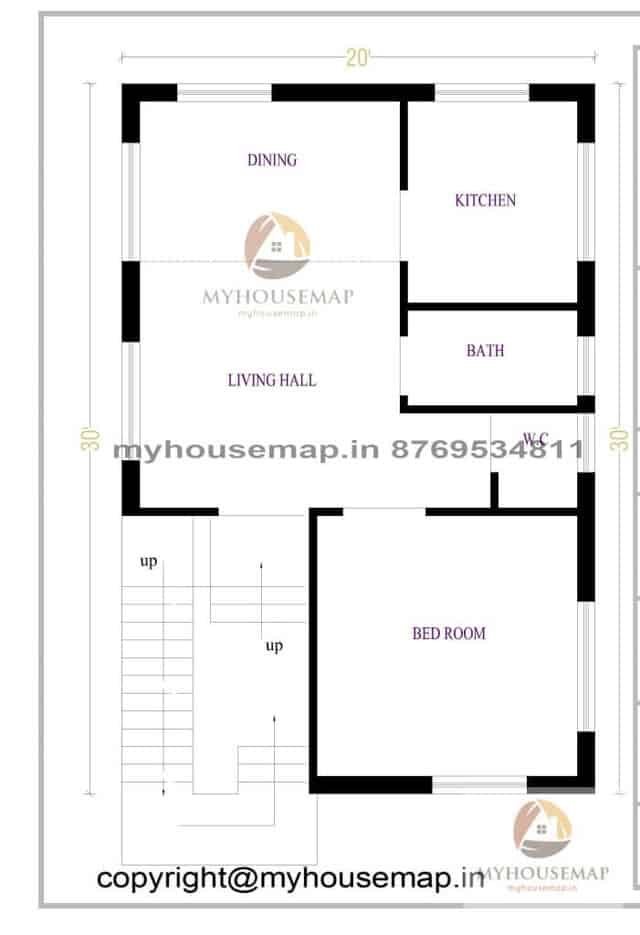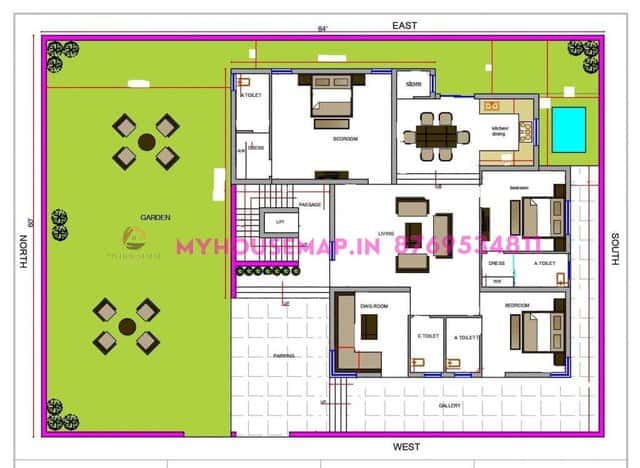28×28 ft house plan 2 bhk
28×28 ft house plan 800 sqft best small house plan with 2 bedroom drawing living and kitchen make this 800 sqft house map in 3d floor plan
Table of Contents
28×28 ft house plan 2 bhk 784 sqft
784 sq ft house plan 2 bhk small and simple house ground floor design in budget construction
house design details
28*28 ft
Plot Size
1
no. of floors
2
Bedroom
1
toilet

