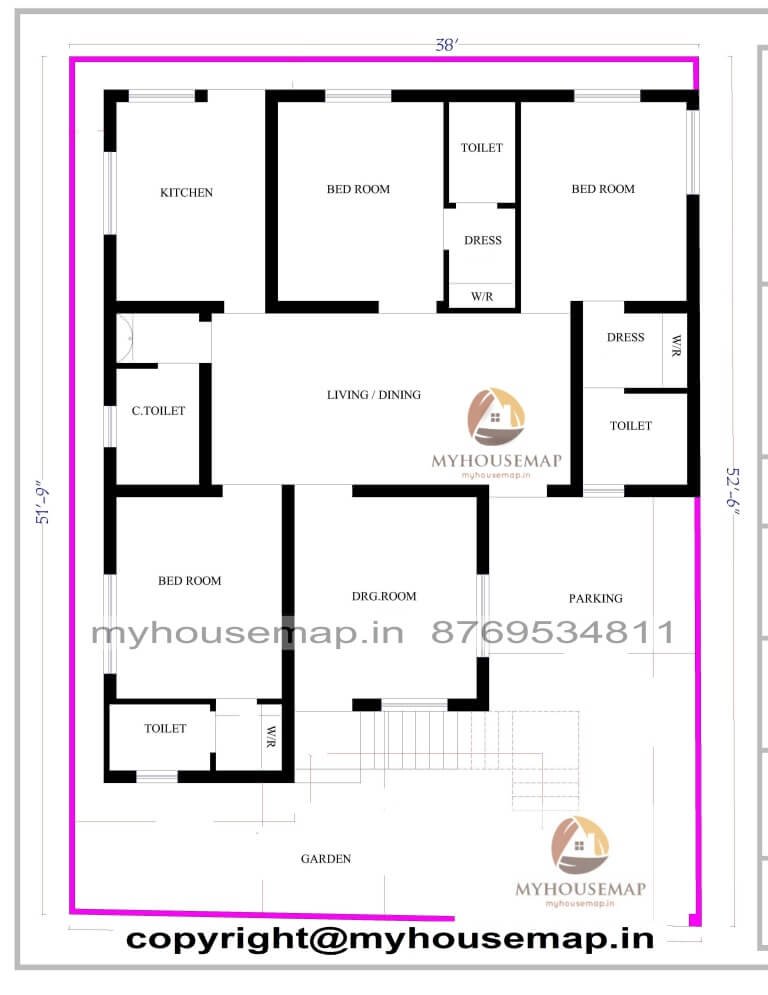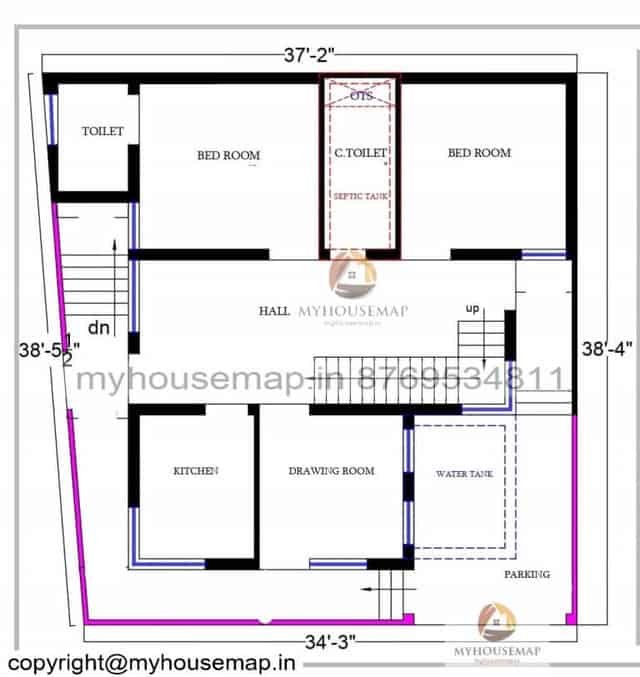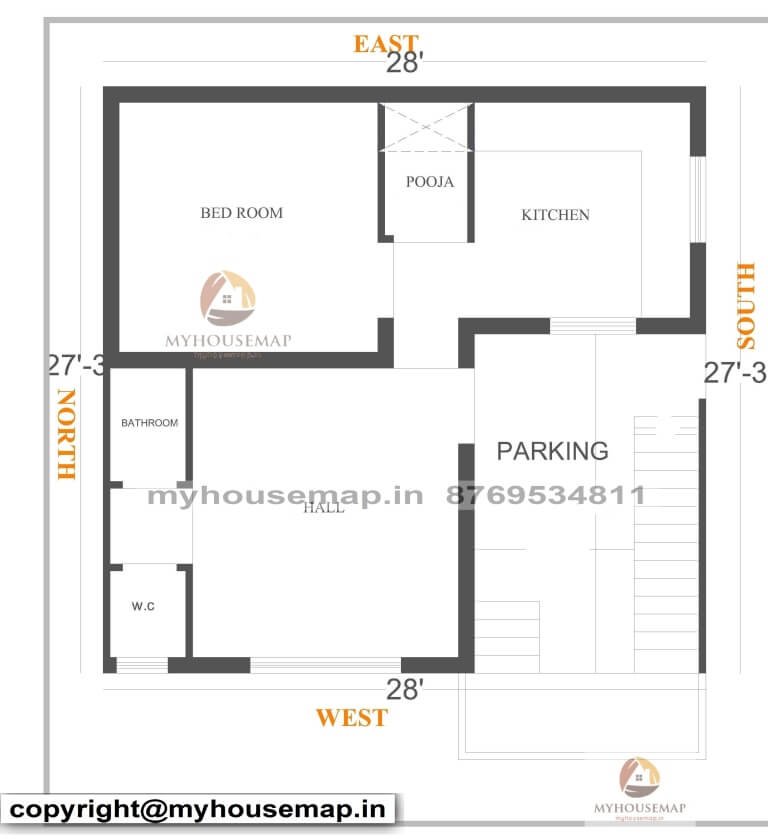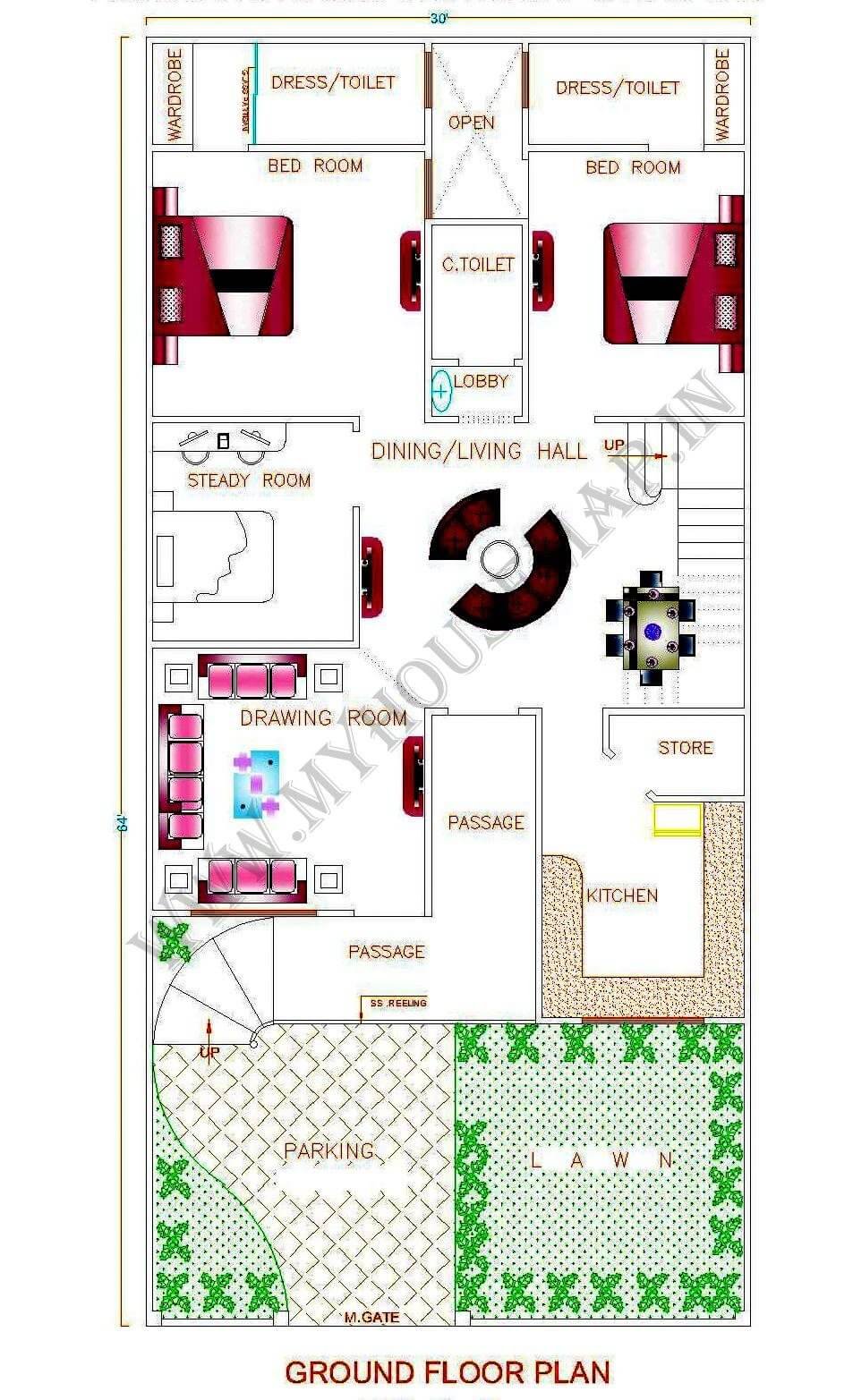38×51 ft house plan 3 bhk
38×51 ft house plan a total of 2000 sqft a luxuries bungalow house plan with garden and other facilities spacious 3 bedroom and drawing kitchen and attached toilet for each bedroom
Table of Contents
38×51 ft house plan 3 bhk 1938 sqft
1938 sq ft house plan 3 bhk with parking and garden 38×51 ft ground floor house design in budget construction
house design details
38*51 ft
Plot Size
1
no. of floors
3
Bedroom
4
toilet







