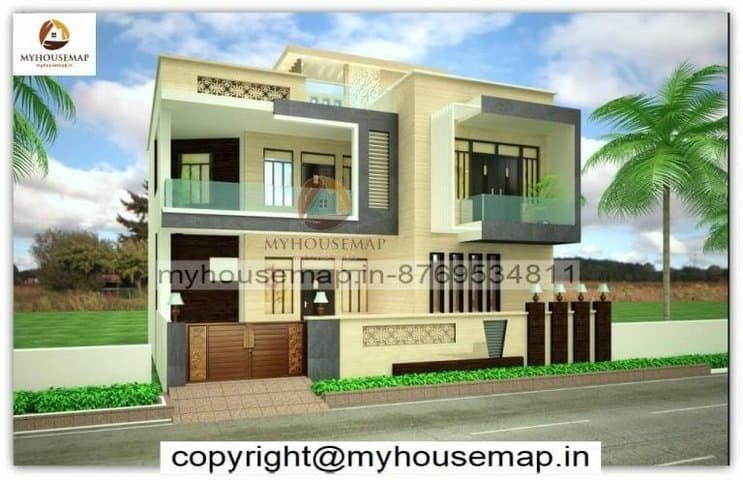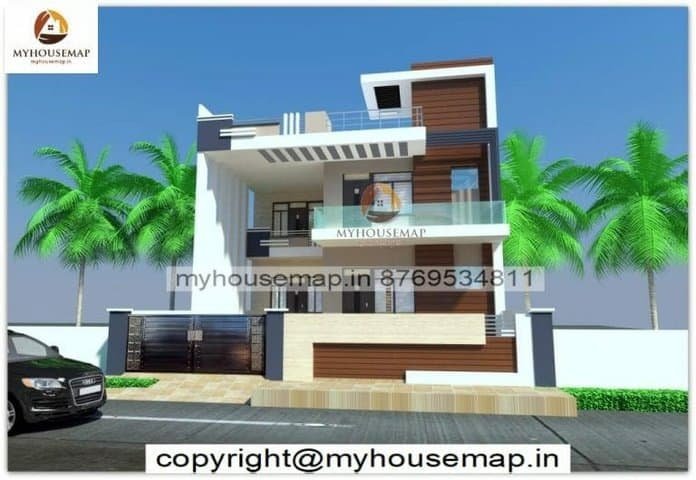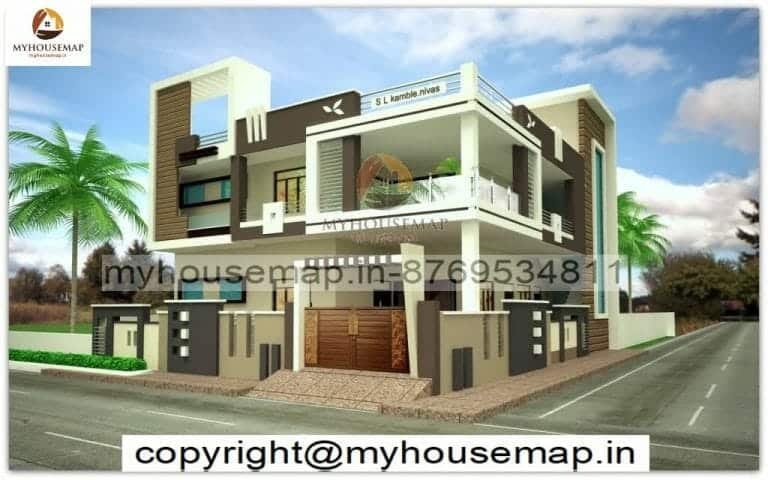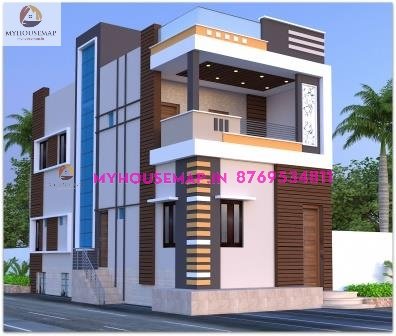2 floor elevation designs
Table of Contents
2 floor elevation designs
45×50 ft 2250 sqft 2 floor elevation designs with double story brown and cream color boundary wall.
45×50
plot size
2
no. of floor
4
bedroom
3
toilet
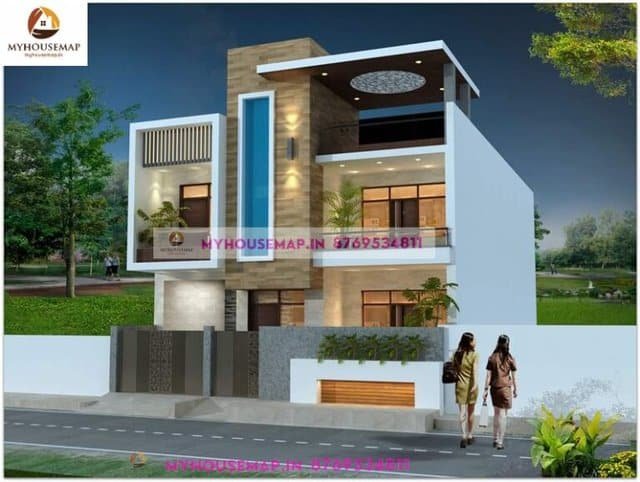
best front elevation design 2 floors
modern house front tiles design 33×60 ft
modern house front tiles design 33×60 ft

