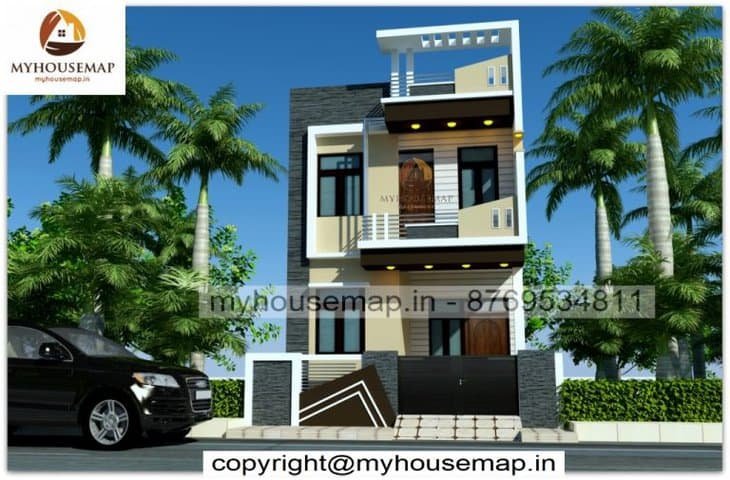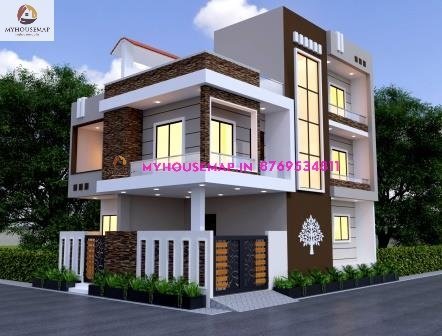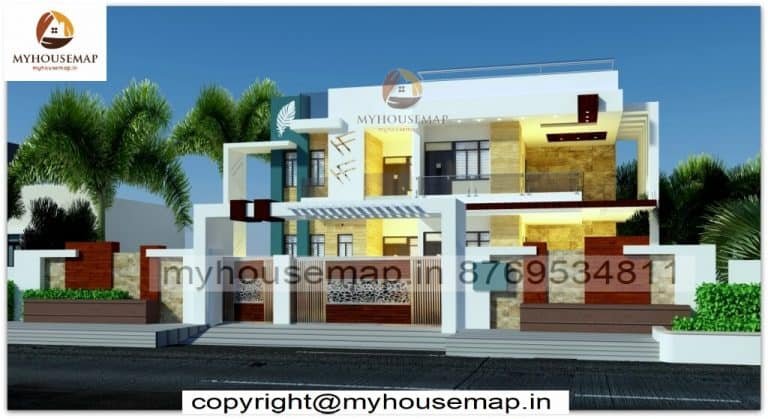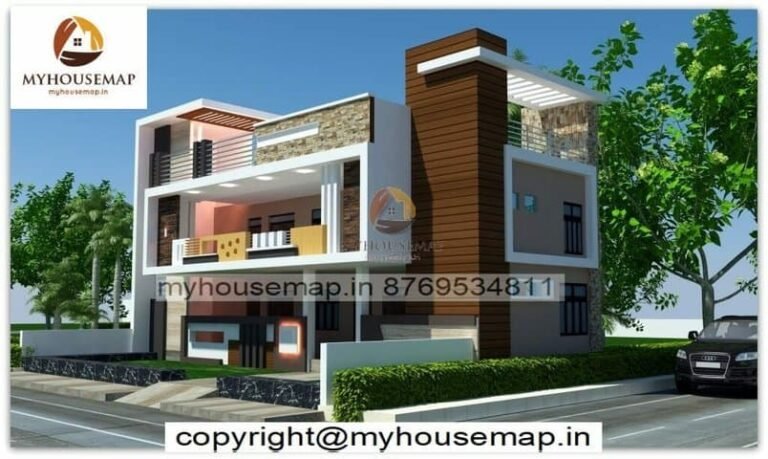villa design elevations
Table of Contents
villa design elevations
50×50 Ft 2500 Sqft villa design elevations with double floor design tiles elevation villa design.
50*50
plot size
2
no. of floors
5
bedroom
4
toilet

front elevation design small house
19*36 ft | 3 bhk | 2 toilets | 2 floor

staircase exterior wall design
staircase exterior wall design





