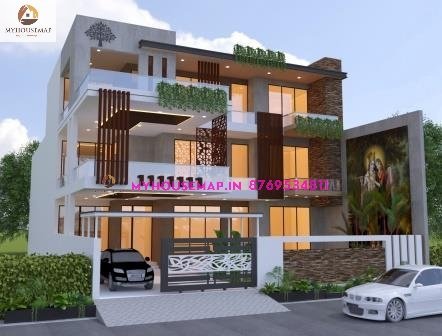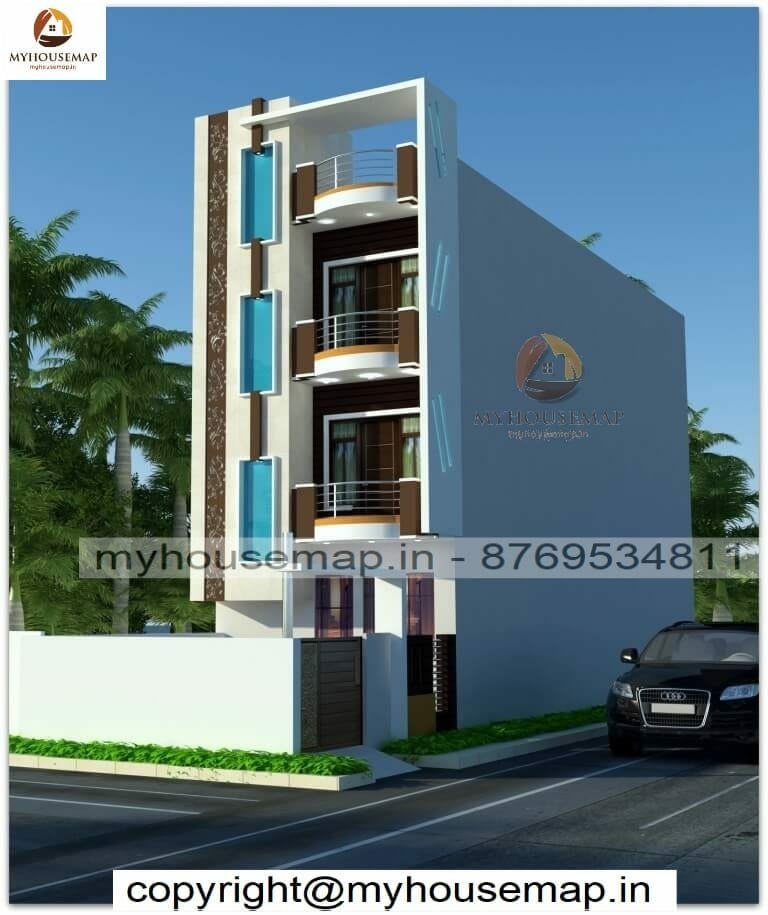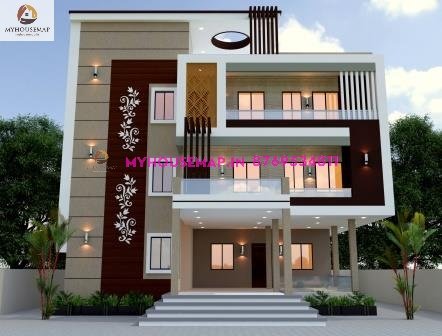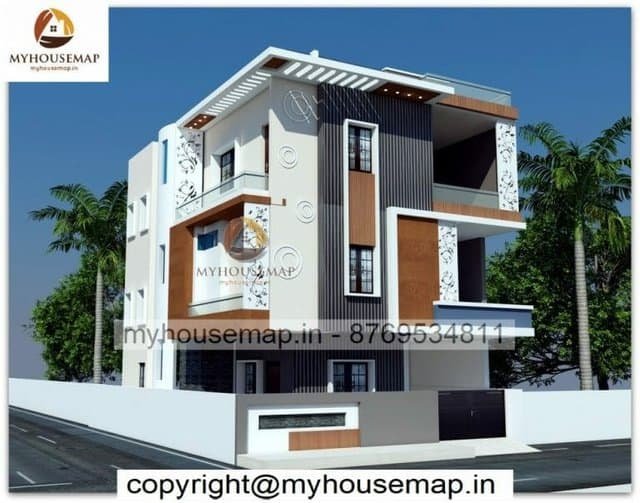Triple story house front elevation designs
Table of Contents
Triple story house front elevation designs
Triple story house front elevation designs with parking and CNC design in budget construction
20×40
plot size
3
no. of floor
5
bedroom
3
toilet

beautiful exterior house design
beautiful exterior house design

3 floor building front elevation designs
45*47 ft | 6 bhk | 5 toilet| 3 floor





