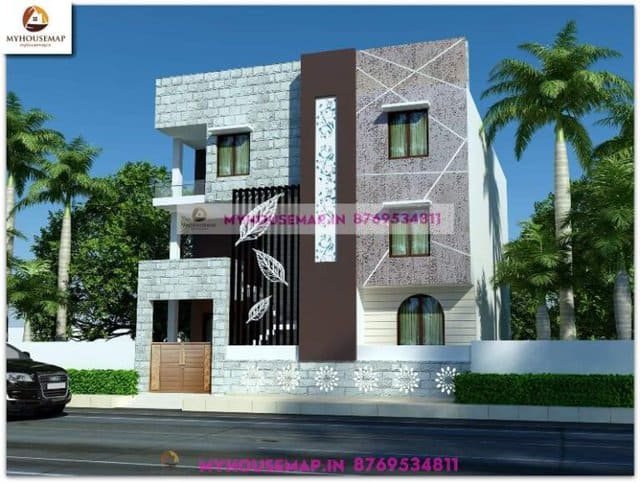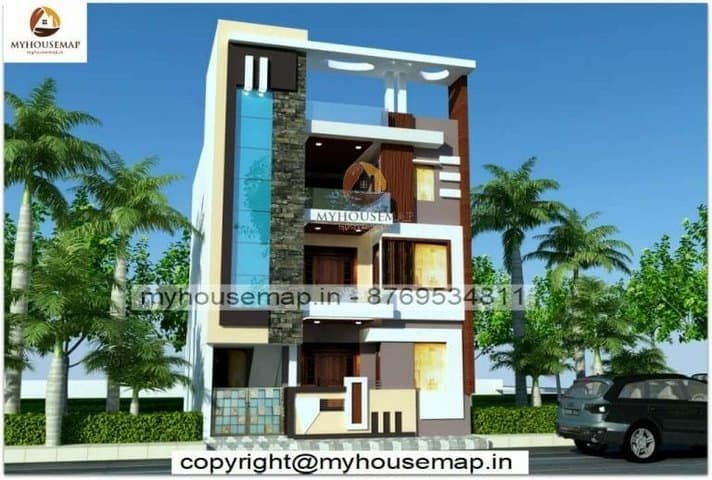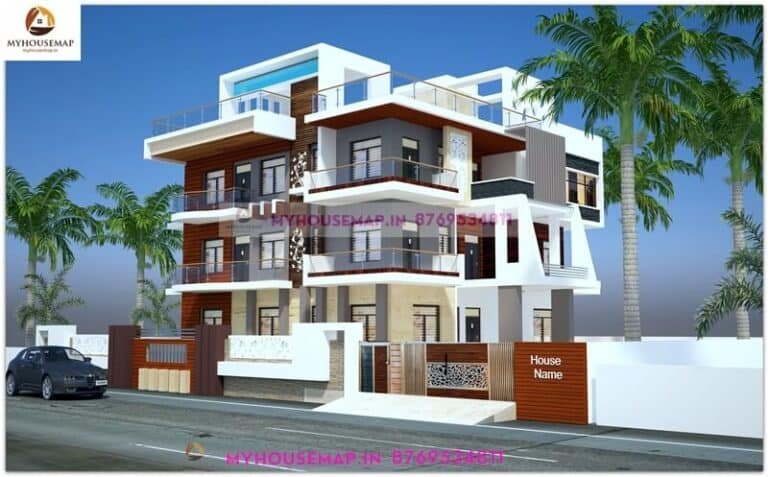Simple 3 floor home elevation
Table of Contents

Simple 3 floor home elevation
35×40 ft 1400 sqft Simple 3 floor home elevation with parking and boundary wall.
35×40
plot size
3
no. of floor
6
bedroom
3
toilet

3 floor house elevation designs 25×36 ft
3 floor house elevation designs 25×36 ft

front elevation for 3 floor house 31×60 ft
front elevation for 3 floor house 31×60 ft

3d front elevation Indian style
30*42 ft | 6 bhk | 3 toilet | 3 floor

Home triple floor elevation design
70*40 ft | 8 bhk | 5 toilet | 3 floor


