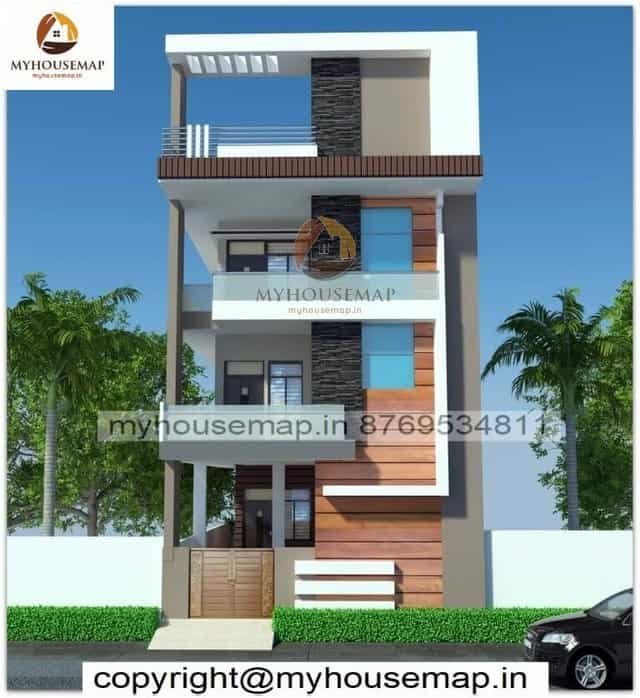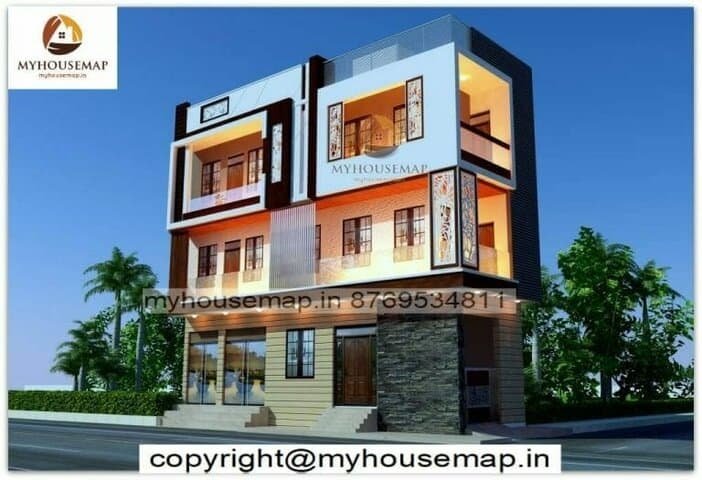Triple Story Exterior Design for Home
Table of Contents
triple story exterior design for home 30*41 ft 1230 sqft
triple story exterior design for home with car parking and cream color tiles budget construction
30*41
plot size
3
no. of floor
5
bedroom
3
toilet
Triple Story Exterior Design for Home

3 floor front normal house design
20*45 ft | 3 bhk | 3 toilets | 3 floor

3d house front elevation design
25*60 ft | 5 bhk | 3 toilet | 3 floor

house front elevation tiles designs
38*45 ft | 5 bhk | 3 toilet| 3 floor




