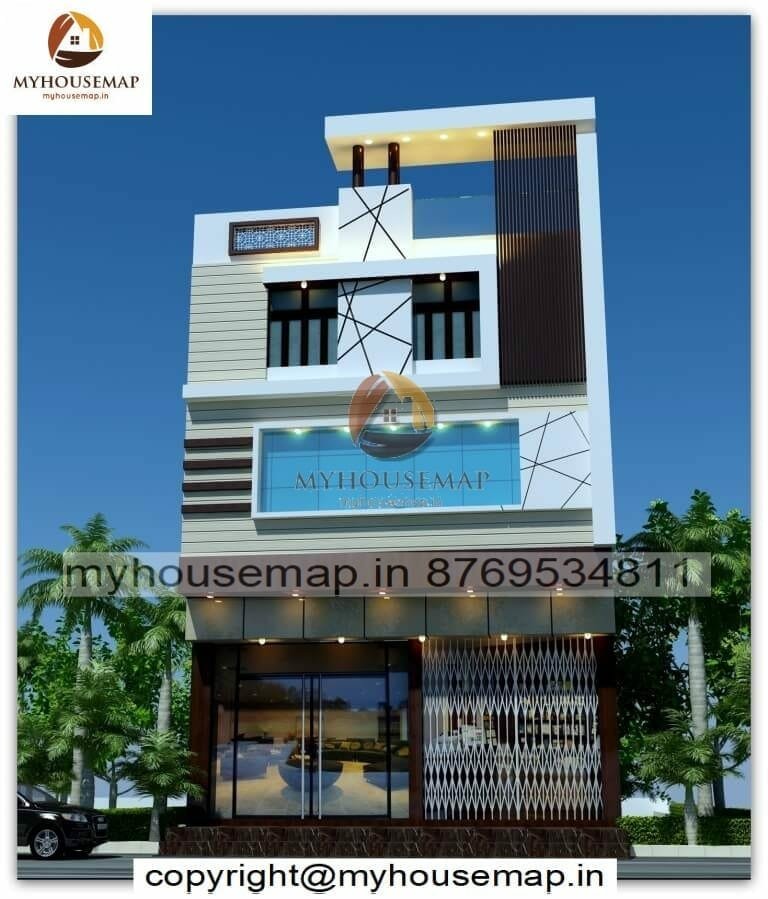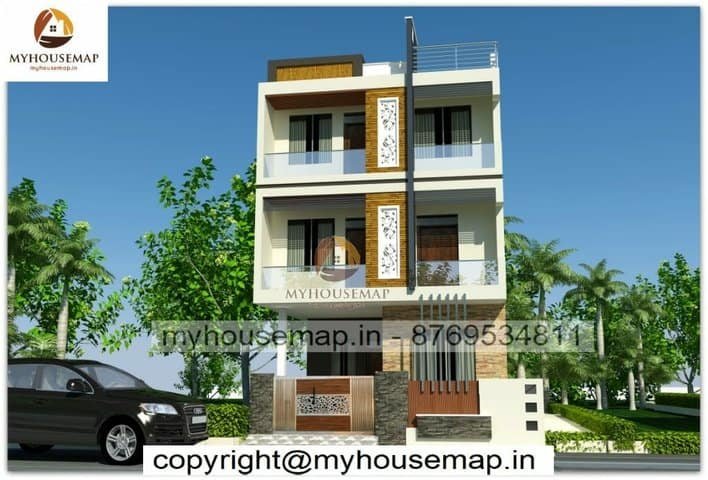2 floor home elevation design
Table of Contents
2 floor home elevation design
18×30 ft 540 sqft 2 floor home elevation design with parking and black color tiles.
18×30
plot size
2
no. of floor
2
bedroom
2
toilet

3 floor latest exterior design
34*64 ft | 3 floor | 5 bhk | 3 toilet

3 floor building exterior design
3 floor building exterior design

3 floor house front elevation designs
26*49 ft | 5 bhk | 3 toilet | 3 floor




