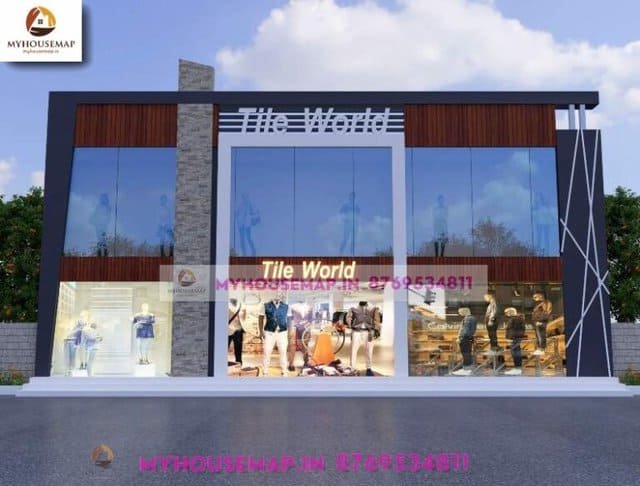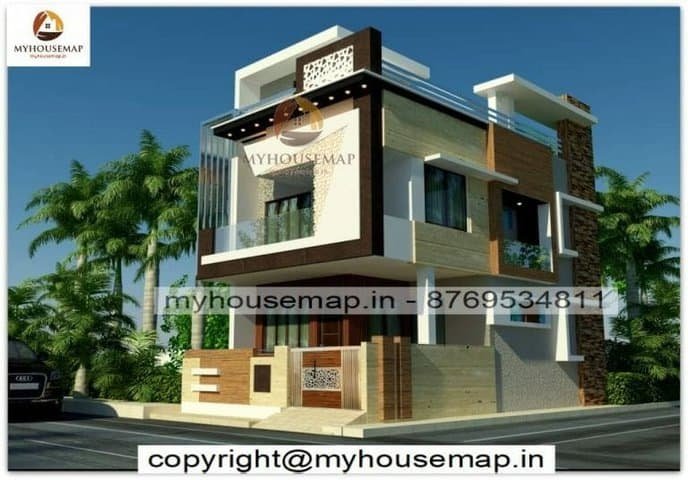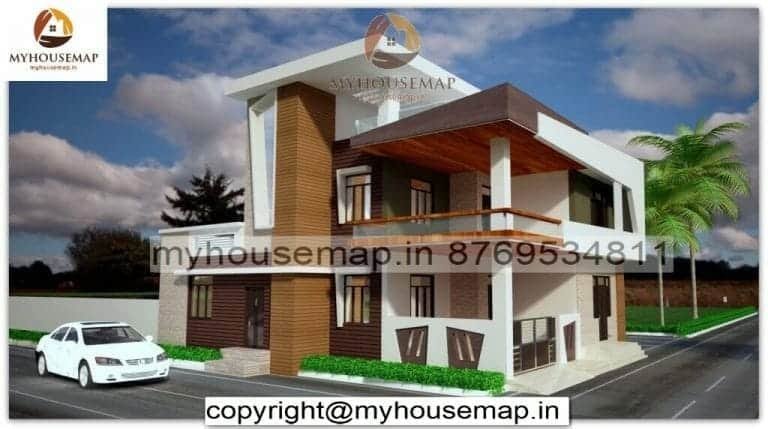Small house front elevation designs
Table of Contents
Small house front elevation designs
23×30 ft 690 sqft Small house front elevation designs with parking and cream color tiles.
23×30
plot size
2
no. of floor
3
bedroom
2
toilet

Indian style house elevation design
54*39 ft | 5 bhk | 4 toilet | 2 floor

house design front view 80×80 ft
house design front view 80×80 ft

modern showroom 2 story elevation 50×80 ft
modern showroom 2 story elevation 50×80 ft




