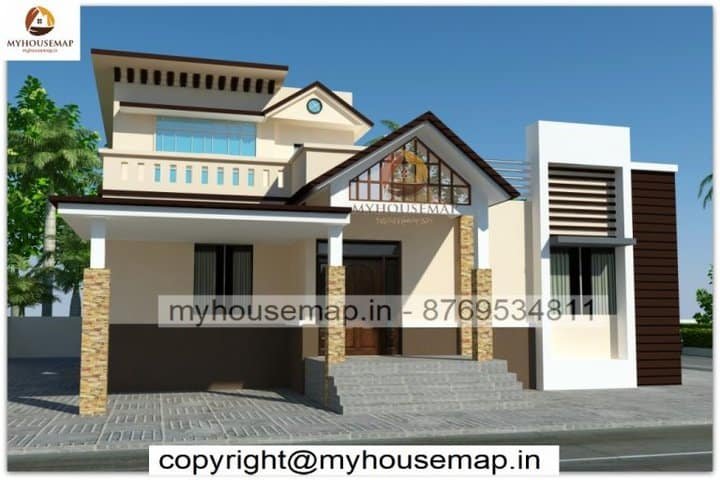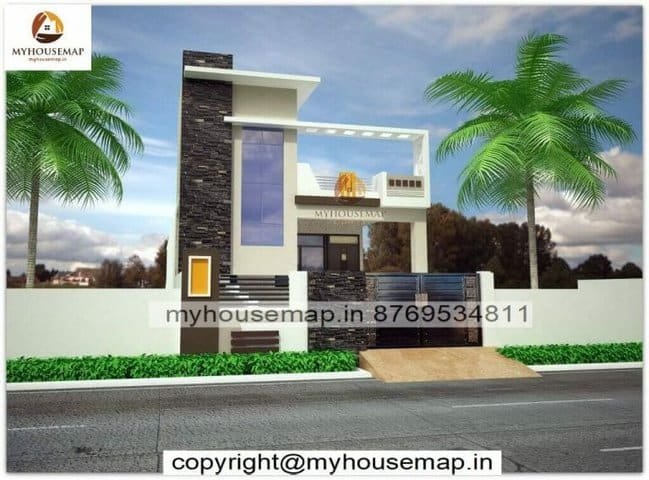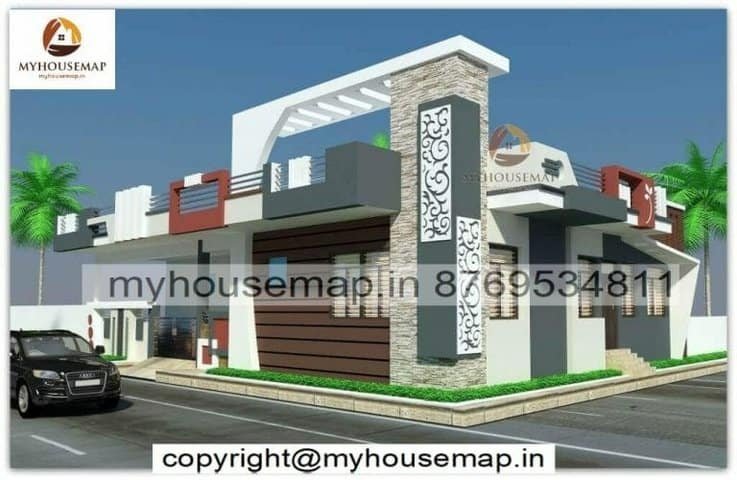Single floor elevation design
single floor elevation design
20×44 ft 880 sqft single floor elevation design with glass section and boundary wall, cream color.
20×44
plot size
1
no. of floor
2
bedroom
1
toilet
Single floor elevation design

House elevation traditional style
46*63 ft | 4 bhk | 3 toilet | 2 floor

modern house single floor elevation 30×43 ft
modern house single floor elevation 30×43 ft

east facing house elevation ground floor
29*49 ft | 2 bhk | 1 toilet| 1 floor

house front design single floor 30×40 ft
house front design single floor 30×40 ft



