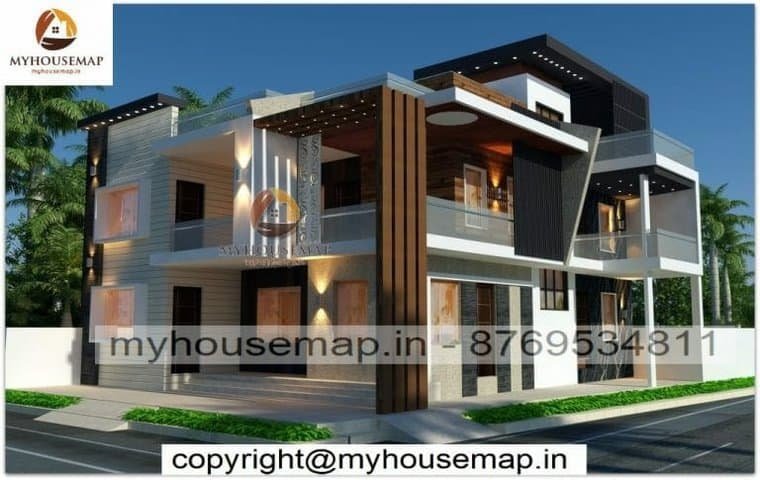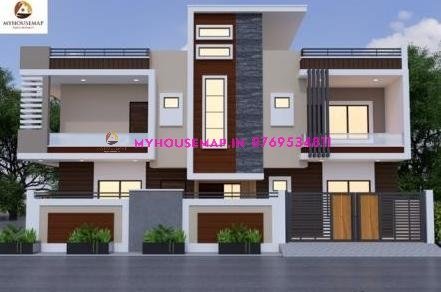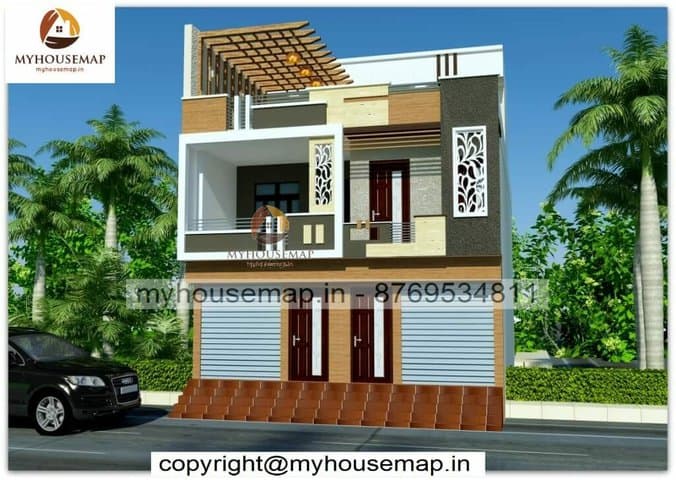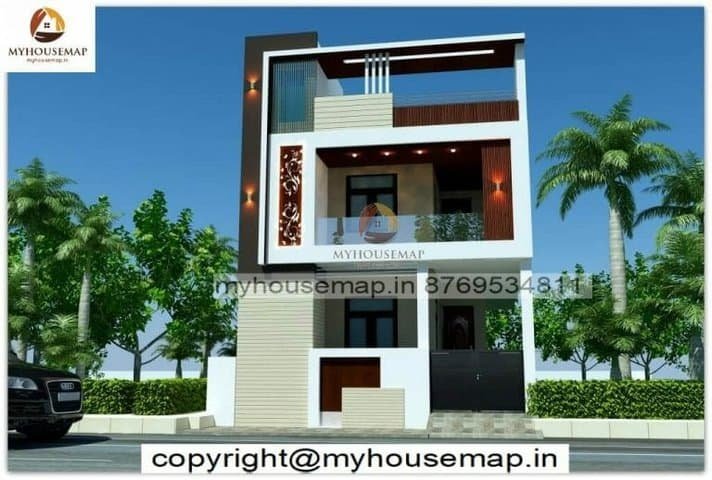Simple double floor home elevation design
Table of Contents
Simple double floor home elevation design
25×35 ft 875 sqft Simple double floor home elevation design with 2 shop and CNC design.
25×35
plot size
2
no. of floor
2
bedroom
1
toilet

Home double floor elevation design
25*37 ft | 3 bhk | 2 toilet | 1 floor

Simple bungalow elevation design
40*63 ft | 6 bhk | 4 toilet | 2 floor

modern normal house front elevation designs 33×56 ft
modern normal house front elevation designs 33×56 ft

exterior wall texture design images
exterior wall texture design images



