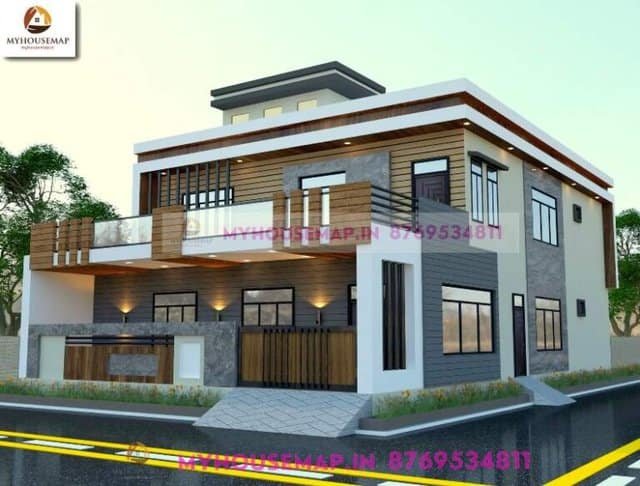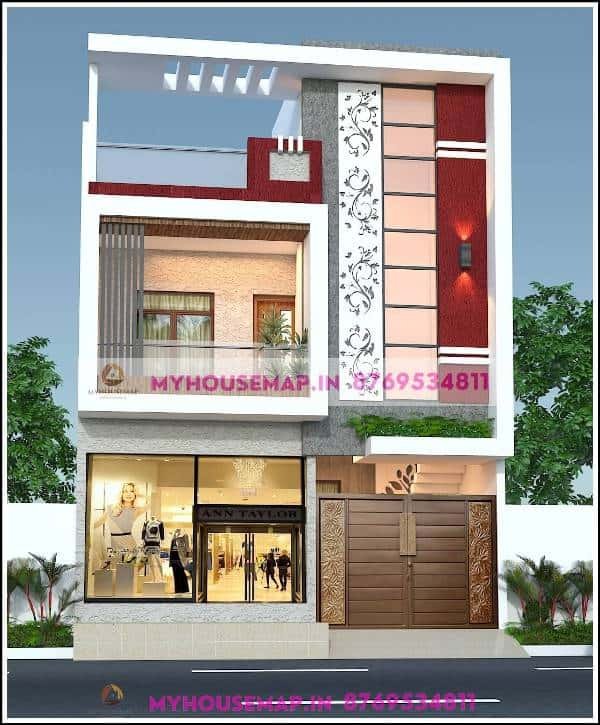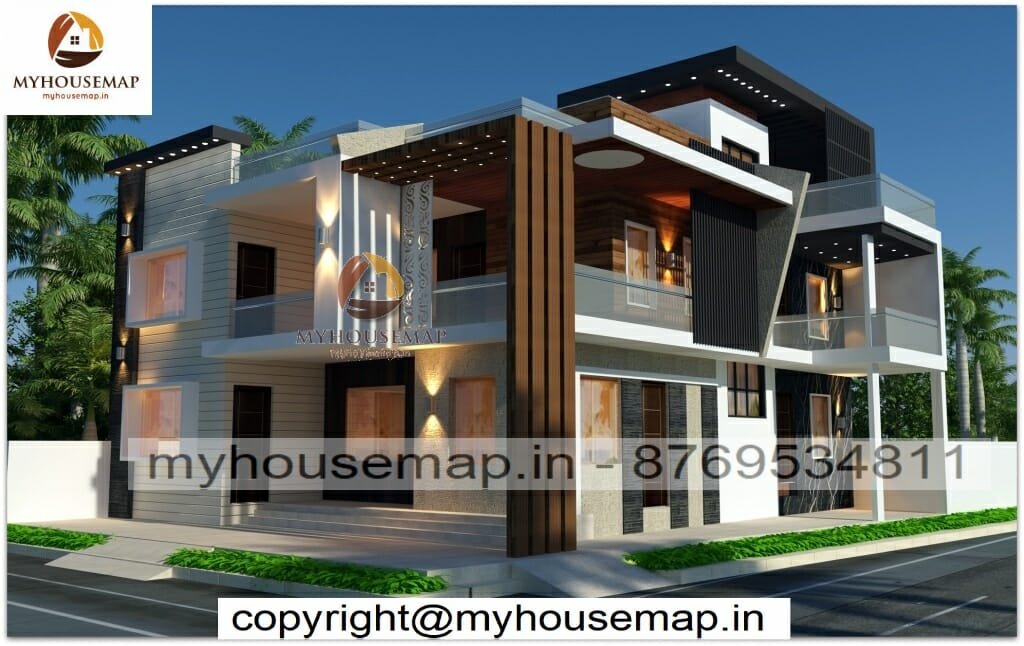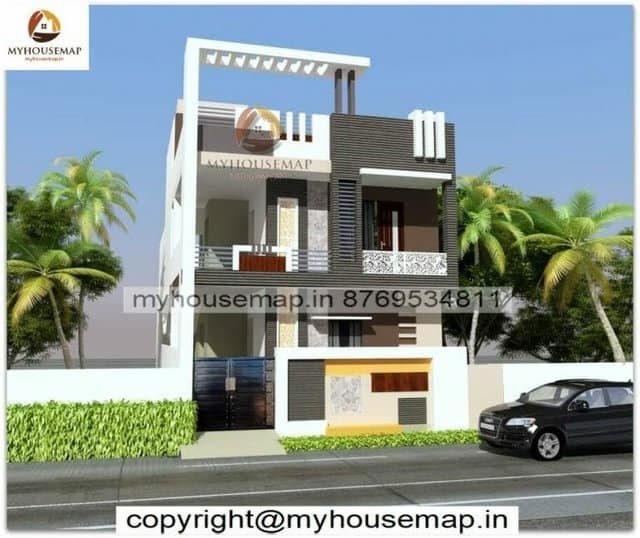Simple Bungalow Elevation Design
Table of Contents
Simple bungalow elevation design
40×63 ft 2520 sqft Simple bungalow elevation design with parking and black color tiles.
40×63
plot size
2
no. of floor
6
bedroom
4
toilet

front elevation for 2 floor house 22×50 ft
front elevation for 2 floor house 22×50 ft

duplex house front elevation 26×27 ft
duplex house front elevation 26×27 ft

duplex house front elevation designs 40×60 ft
duplex house front elevation designs 40×60 ft

modern commercial building front elevation 23×40 ft
modern commercial building front elevation 23×40 ft



