simple best home design
Table of Contents
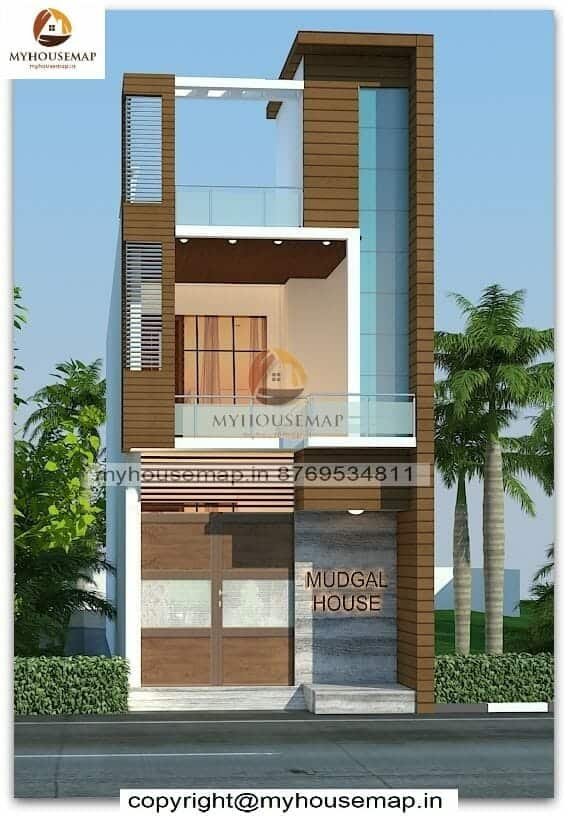
simple best home design
12×70 ft 840 sqft simple best home design with parking and grey color tiles.
12×40
plot size
2
no. of floor
3
bedroom
2
toilet
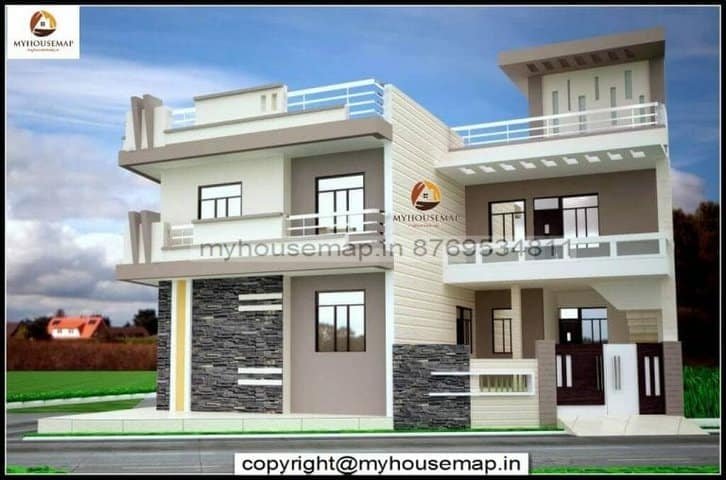
3d house elevation designs images
26*63 ft | 6 bhk | 5 toilet| 2 floor
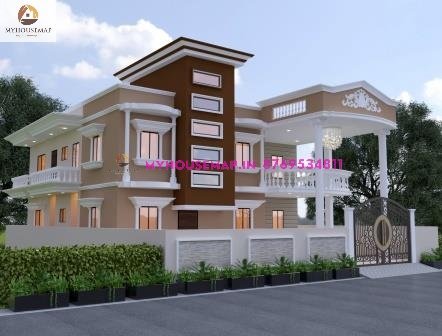
traditional house exterior design
traditional house exterior design
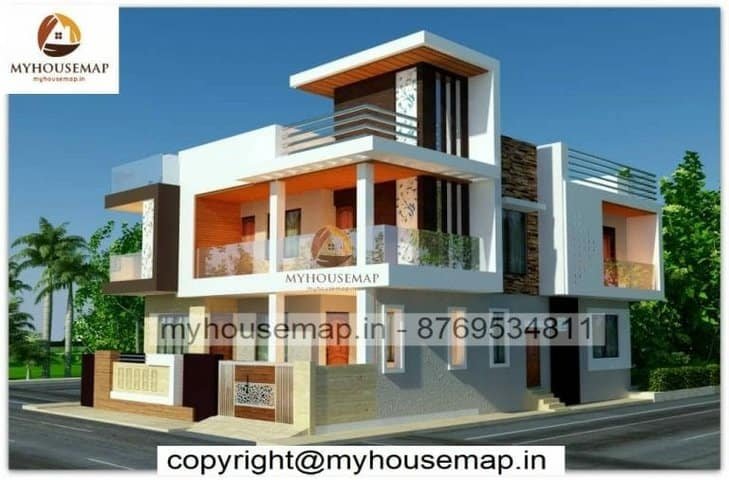
Home double story elevation design
40*56 ft | 6 bhk | 2 toilet | 1 floor

elevation designs for g+1 west facing
25*40 ft | 5 bhk | 4 toilet | 2 floor
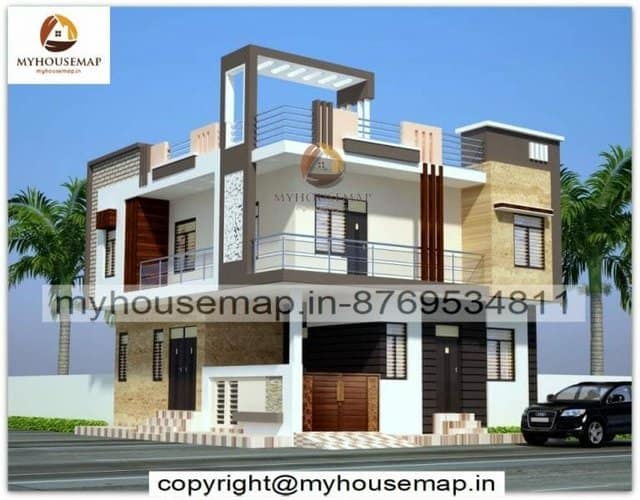
new normal front elevation design
20*34 ft | 3 bhk | 2 toilets | 2 floor

