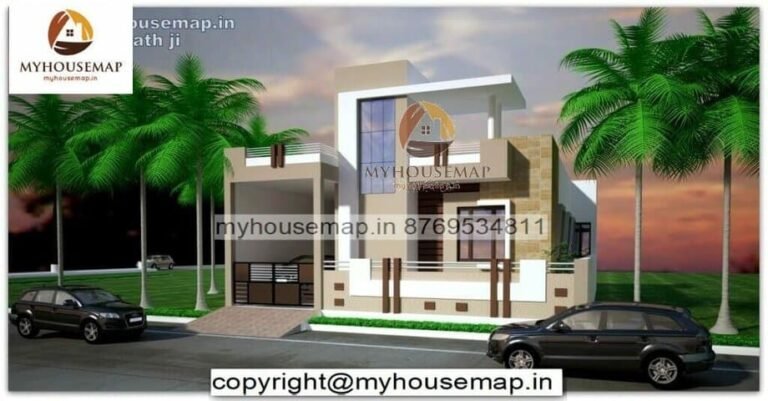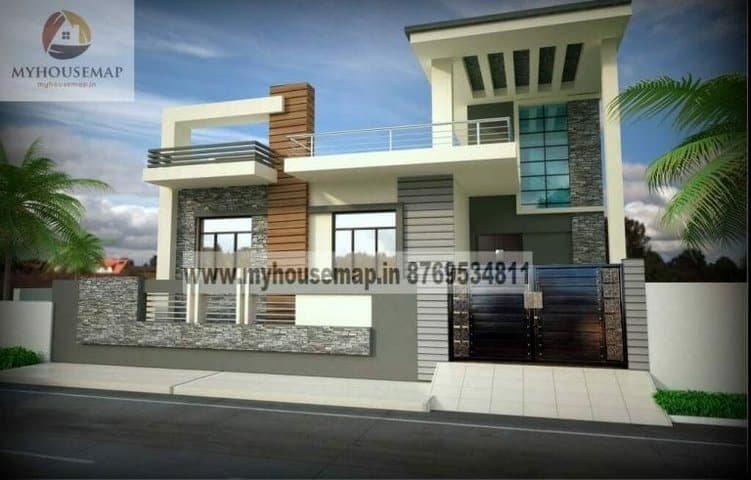Normal house single floor elevation
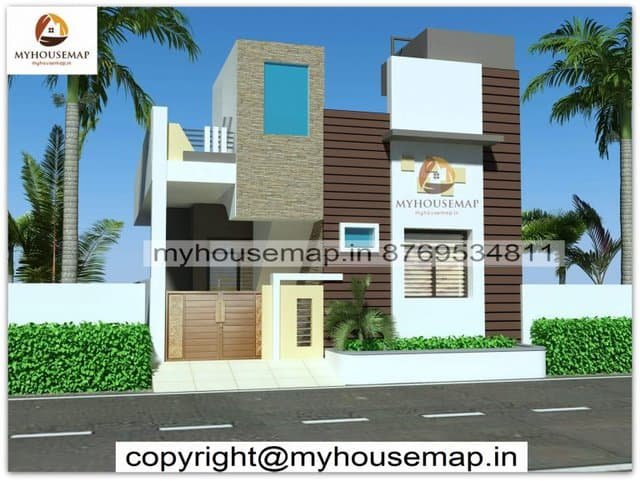
normal house single floor elevation
30×40 ft 1200 sqft normal house single floor elevation with brown and white color , parking.
30×40
plot size
1
no. of floor
2
bedroom
1
toilet
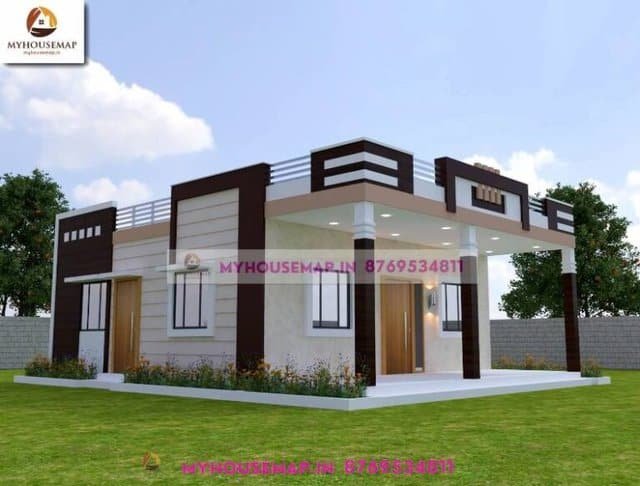
single story house elevation 37×27 ft
single story house elevation 37×27 ft

house elevation designs for single floor
29*49 ft | 3 bhk | 1 toilet| 1 floor
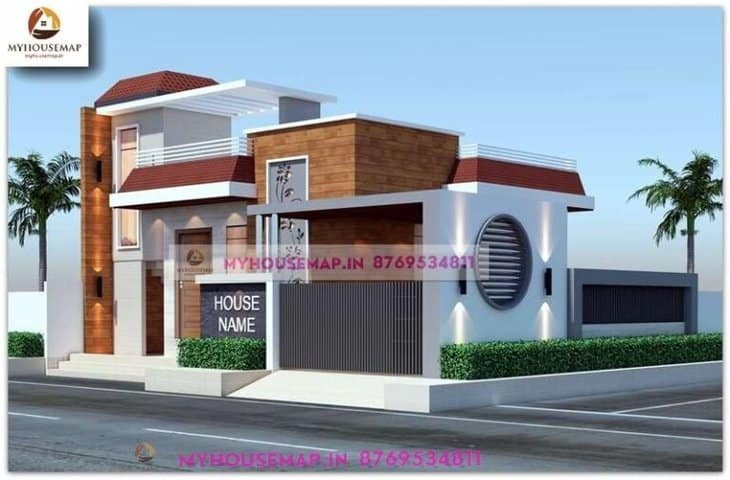
modern ground floor elevation 29×39 ft
modern ground floor elevation 29×39 ft


