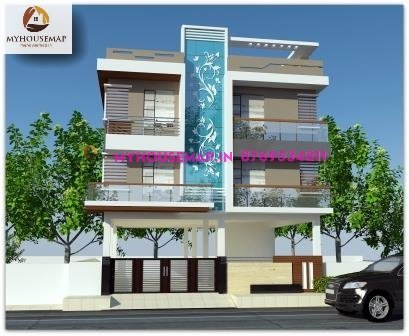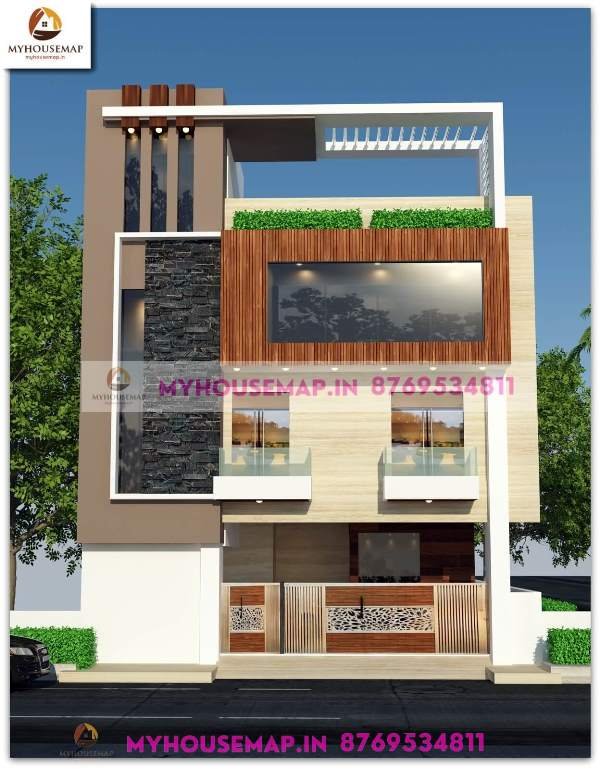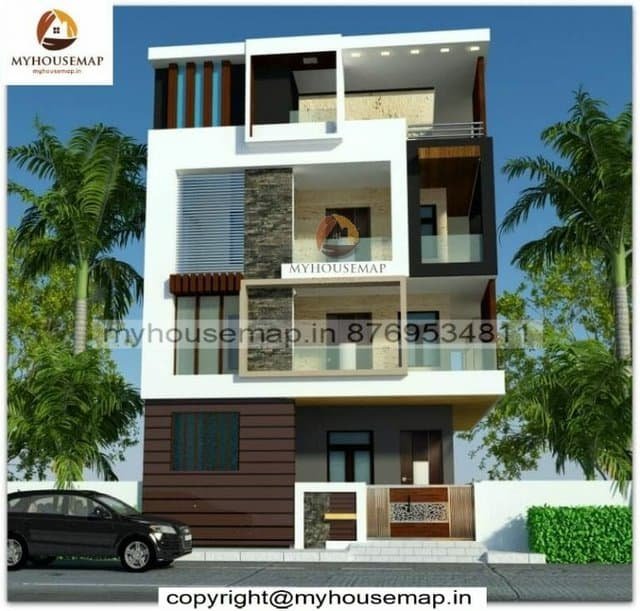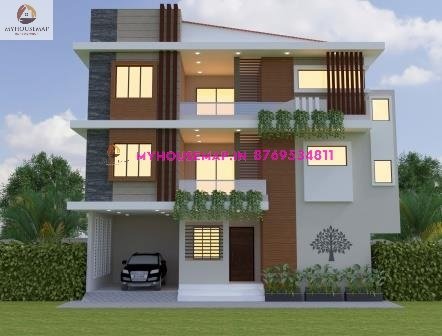modern elevation designs
modern elevation designs
50×40 Ft 2000 Sqft modern elevation designs with car [arking and boundary wall design.
50×40
Plot Size
3
no. of floor
5
Bedroom
4
toilet

modern exterior wall texture design
modern exterior wall texture design

Triple story house front elevation
32*59 ft | 5 bhk | 3 toilet | 3 floor

3 floor house front design 25×45 ft
3 floor house front design 25×45 ft

designs triple story elevation
37*49 ft | 5 bhk | 3 toilet | 3 floor



