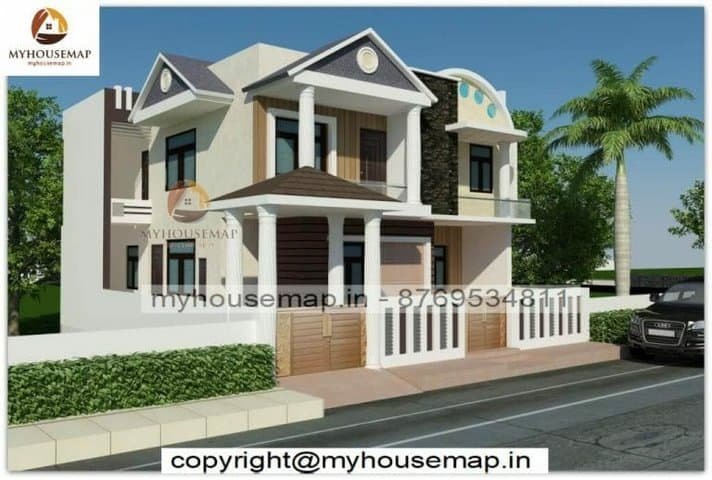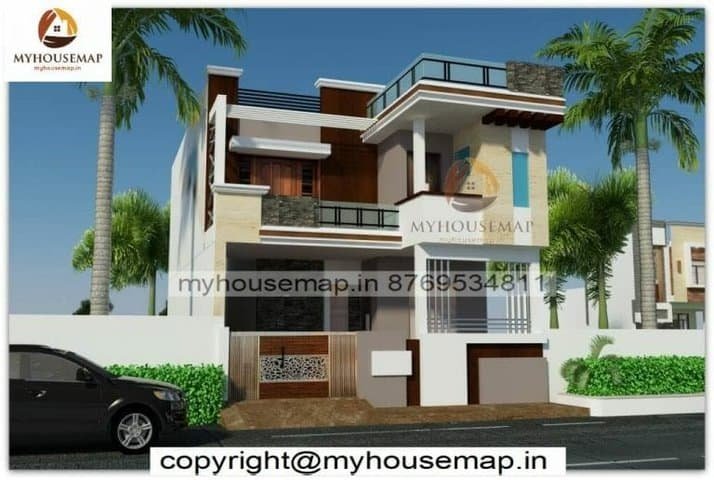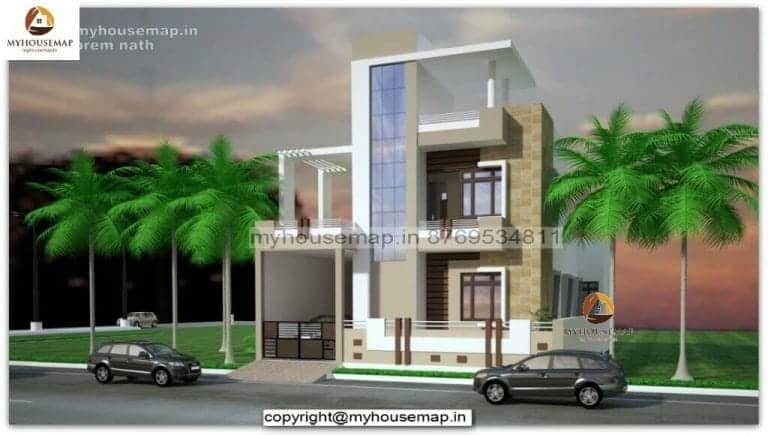kerala style house elevation
Table of Contents
kerala style house elevation
40×40 ft 1600 sqft kerala style house elevation with two side entrances and black color tiles.
40×40
plot size
2
no. of floor
4
bedroom
2
toilet

front exterior design for house
80*50 ft | 1 floor | 6 bhk | 4 toilet






