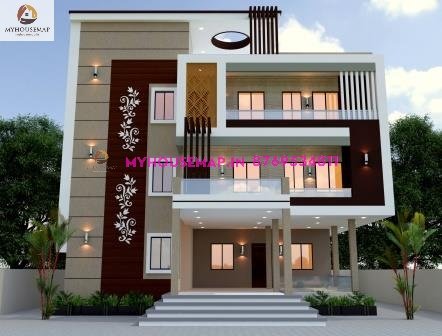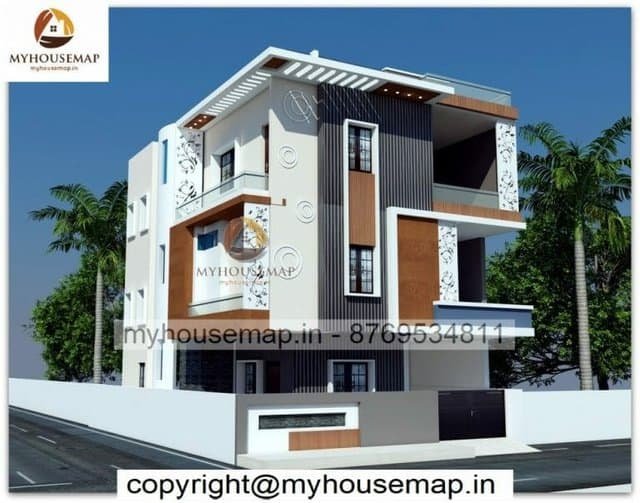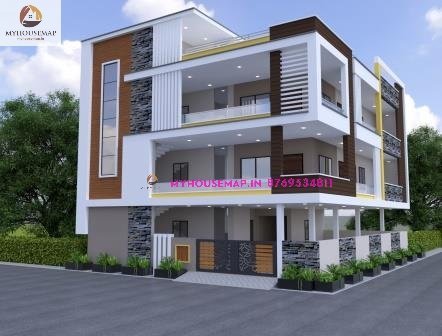indian simple home design
Table of Contents
Indian simple home design
30×55 ft 1650 sqft Indian simple home design with car parking and boundary wall design.
30×55
plot size
3
no. of floor
6
bedroom
6
toilet
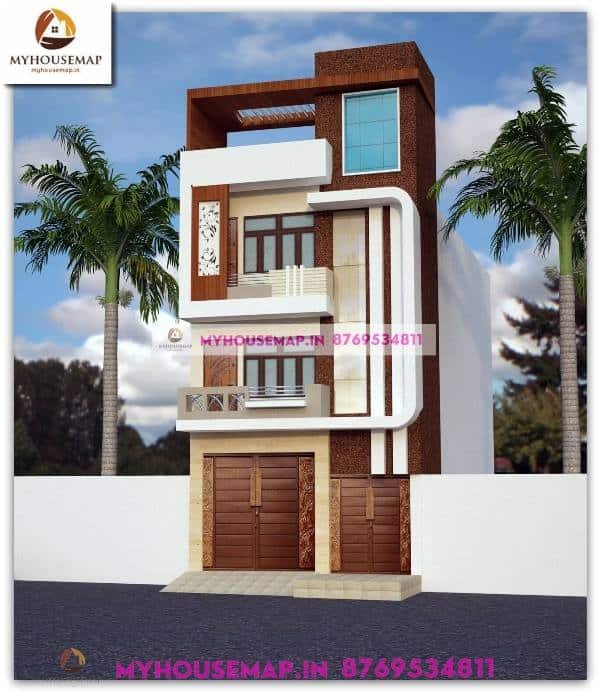
north facing house elevation 13×35 ft
north facing house elevation 13×35 ft
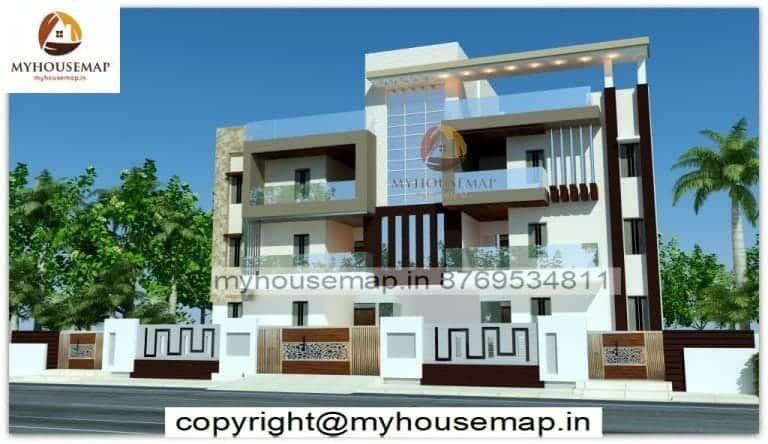
home front boundary wall design
80*50 ft | 3 floor | 15 bhk | 9 toilet


