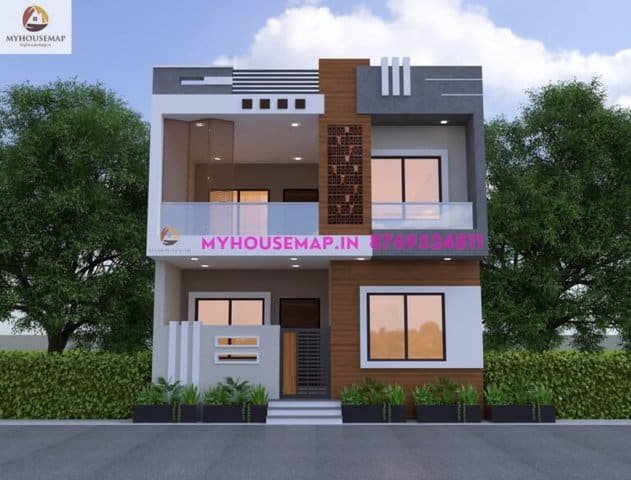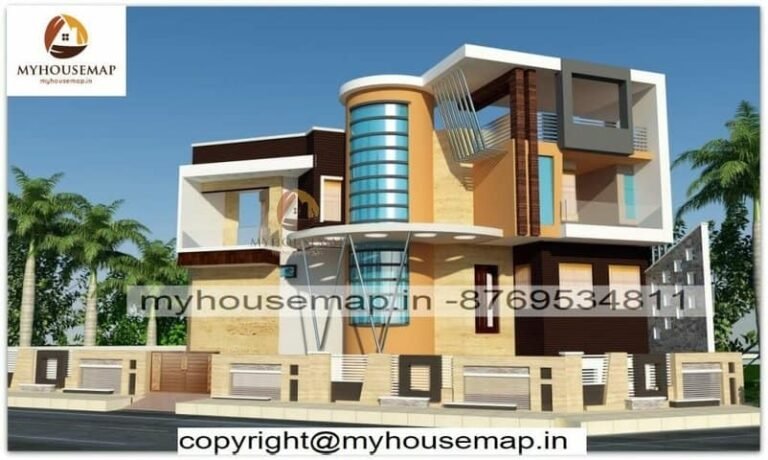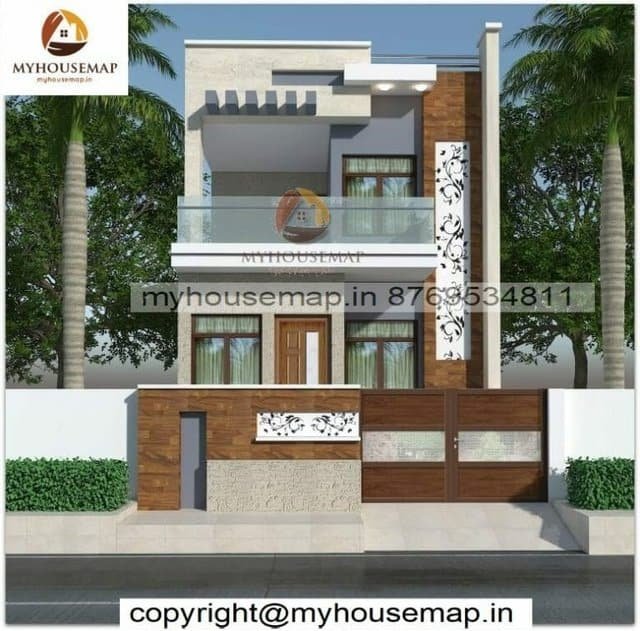house elevation colour combination
Table of Contents

house elevation colour combination
40×60 Ft 2400 Sqft house elevation colour combination with car parking and boundary wall design.
40×60
Plot Size
2
no. of floor
4
Bedroom
2
toilet

exterior windows design for home
exterior windows design for home

elevation design for small house
22*47 ft | 3 bhk | 2 toilets | 2 floor

small house elevation design 21×40 ft
small house elevation design 21×40 ft



