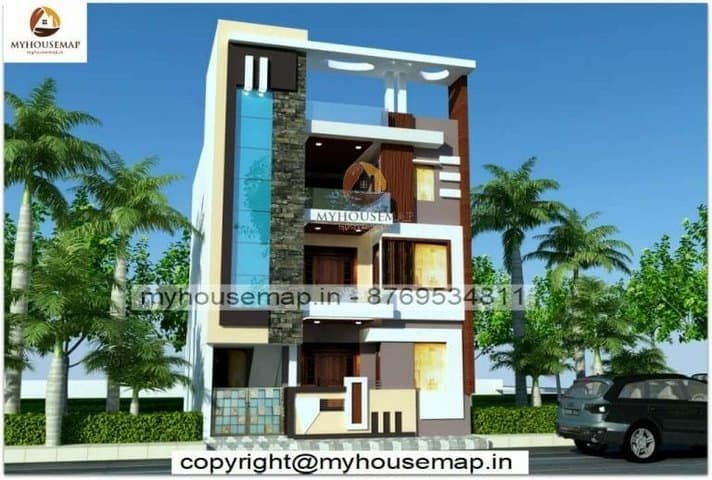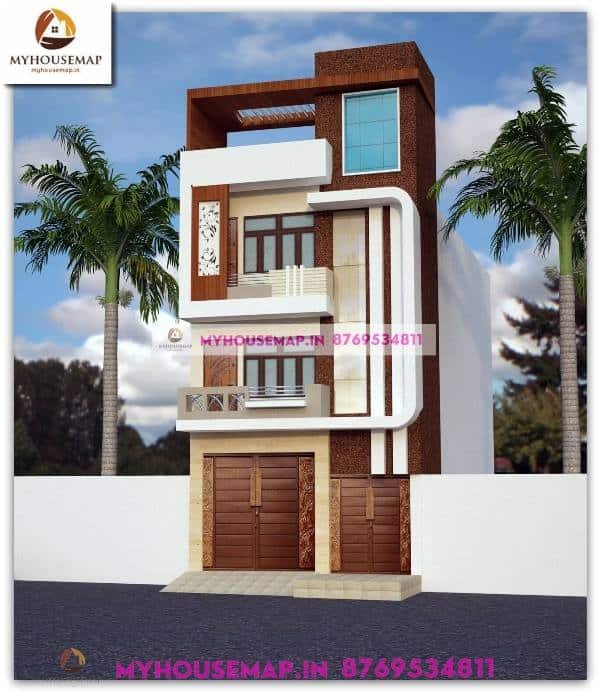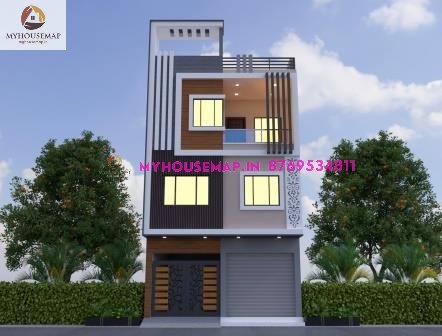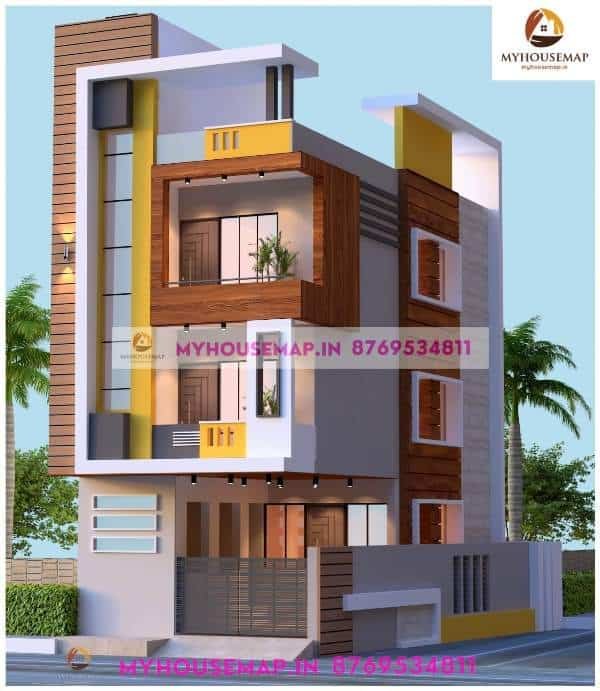House elevation 3 floor
Table of Contents
House elevation 3 floor
30×45 ft 1350 sqft House elevation 3 floor with parking and and CNC design.
30×45
plot size
3
no. of floor
5
bedroom
3
toilet

3d front elevation Indian style
30*42 ft | 6 bhk | 3 toilet | 3 floor

north facing house elevation 13×35 ft
north facing house elevation 13×35 ft

Front elevation 3 floor design
33*45 ft | 8 bhk | 5 toilet | 3 floor




