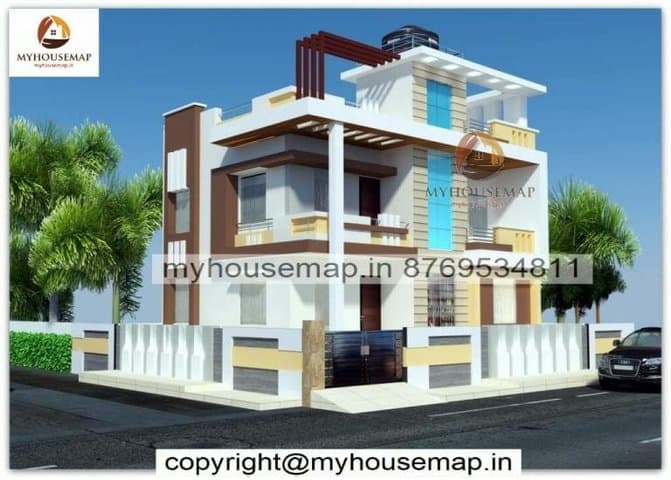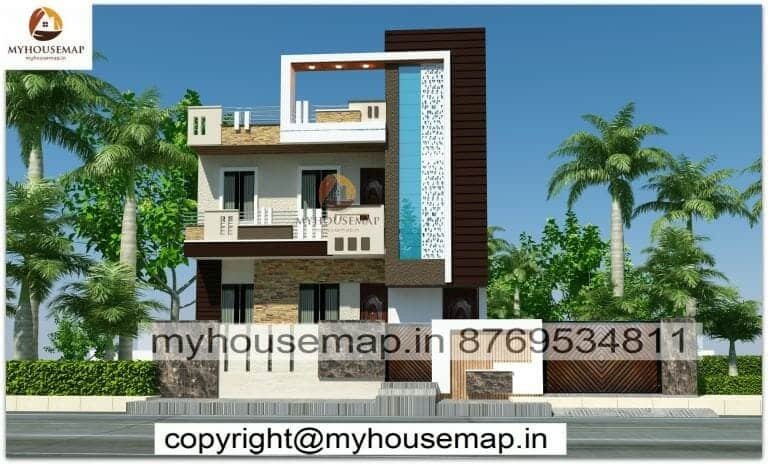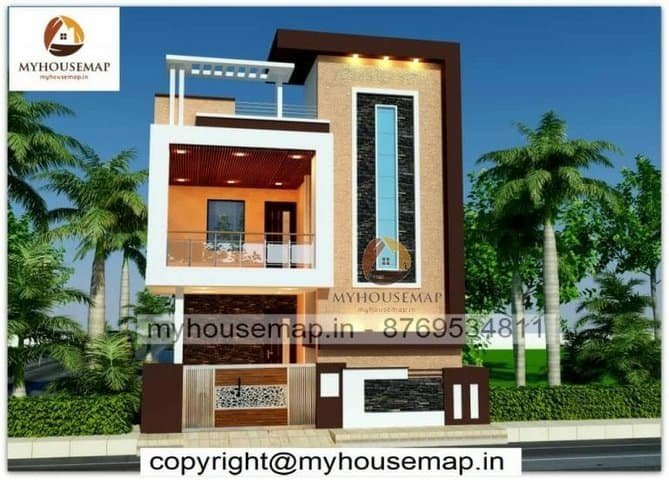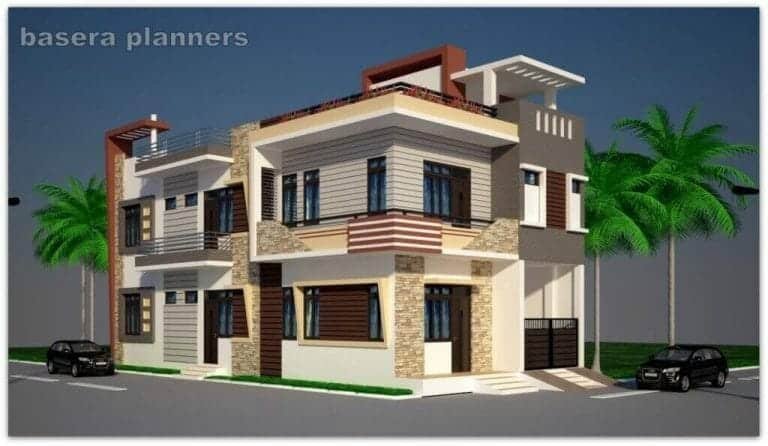House design beautiful elevation
Table of Contents
house design beautiful elevation 25*20 ft 500 sqft
house design beautiful elevation with glass section boundary wall, in budget construction
25*20
plot size
2
no. of floor
4
bedroom
3
toilet
House design beautiful elevation
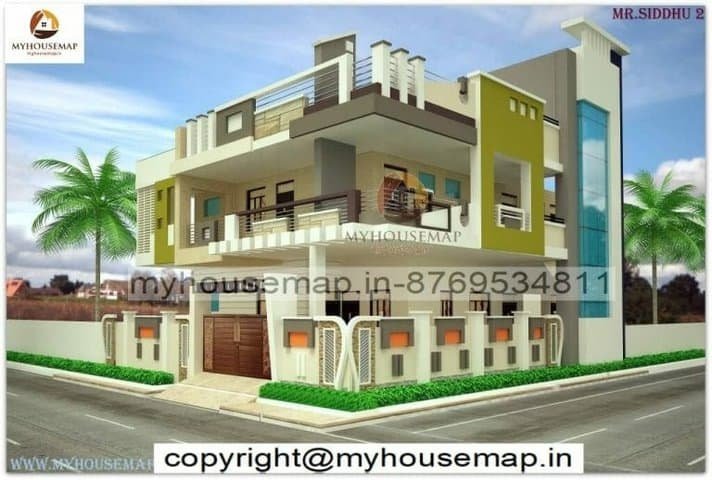
3d front elevation of house in india
35*54 ft | 6 bhk | 4 toilet | 2 floor
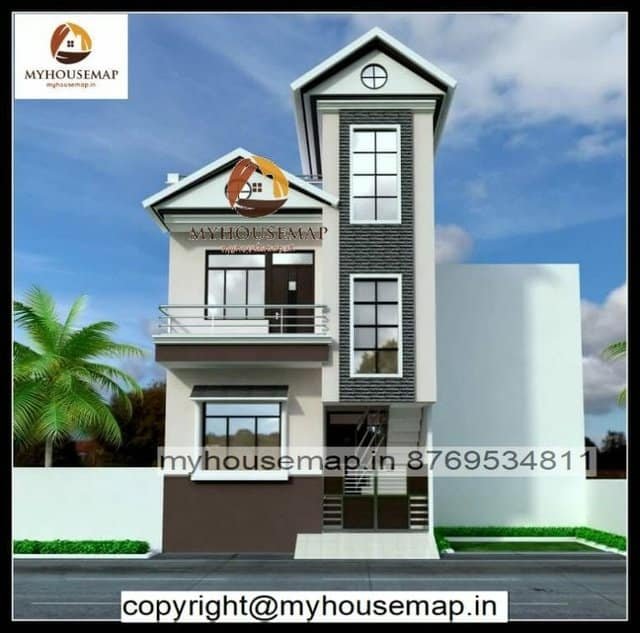
front staircase house elevation
17*35 ft | 2 floor | 3 bhk | 2 toilet

