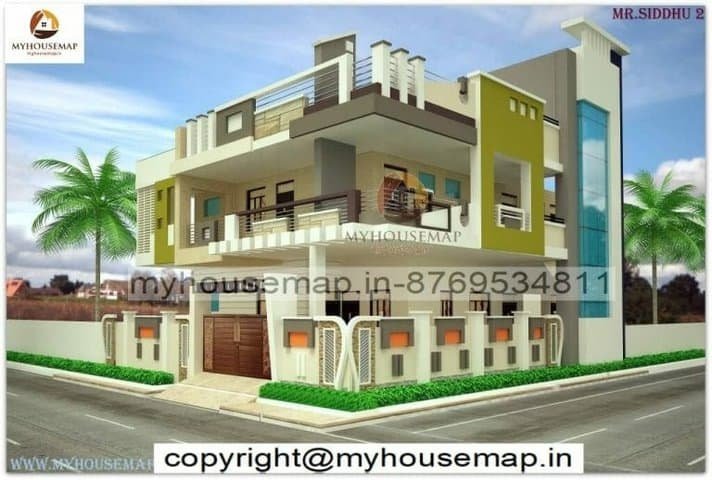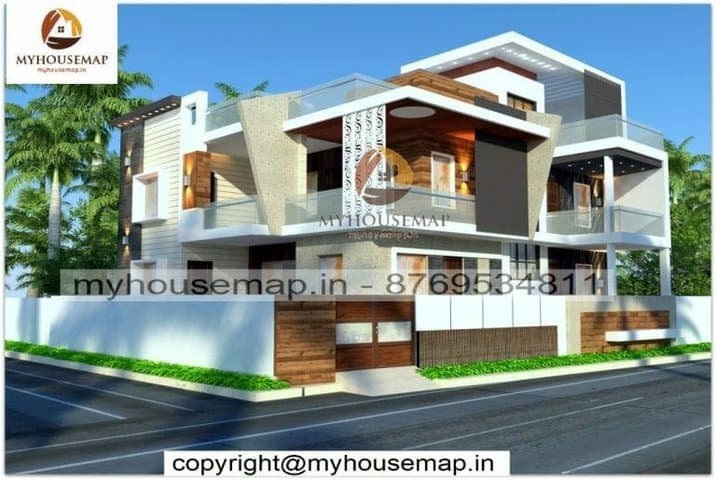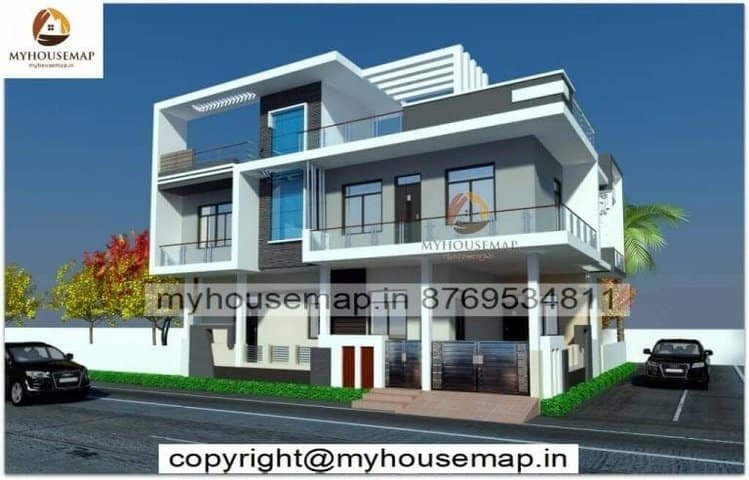3d front elevation of house in india
Table of Contents
3d front elevation of house in india
35×54 ft 1890 sqft 3d front elevation of house in india with double story brown white and green color theme and boundary wall.
35×54
plot size
2
no. of floor
6
bedroom
4
toilet
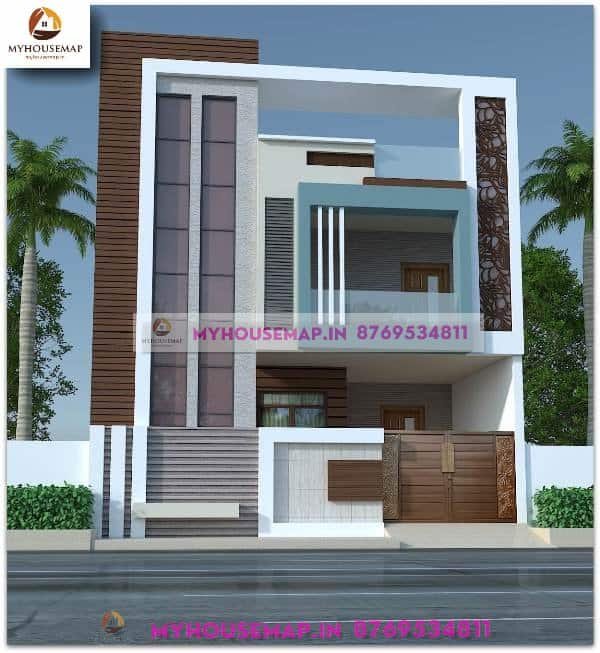
best front elevation design 2 floors
1st floor house front design 23 ×50 ft
1st floor house front design 23 ×50 ft
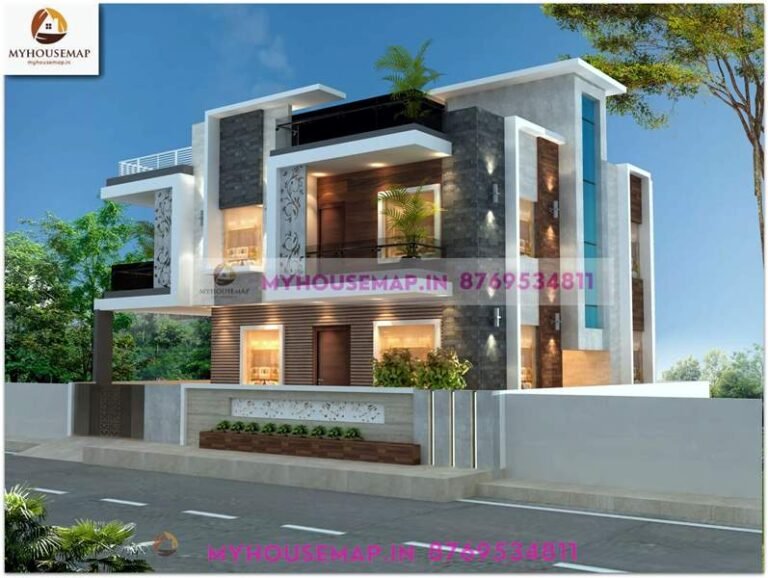
best front elevation design 2 floors
modern front elevation design 47×45 ft
modern front elevation design 47×45 ft

best front elevation design 2 floors
modern exterior house designs 65×56 ft
modern exterior house designs 65×56 ft

