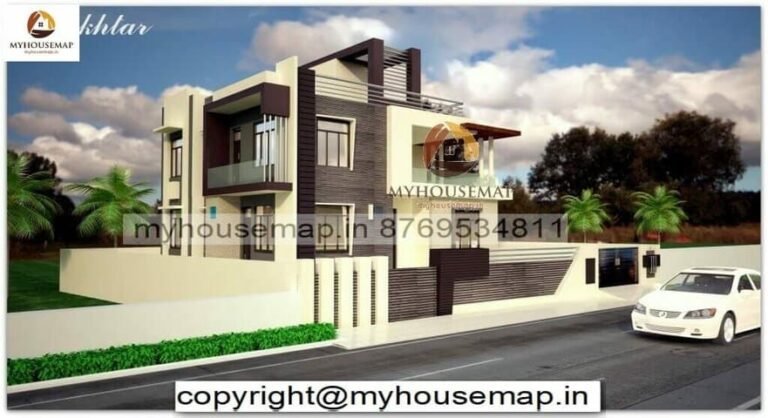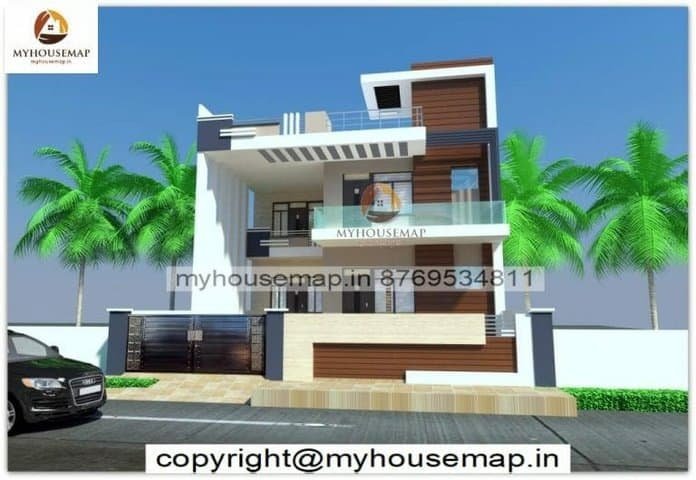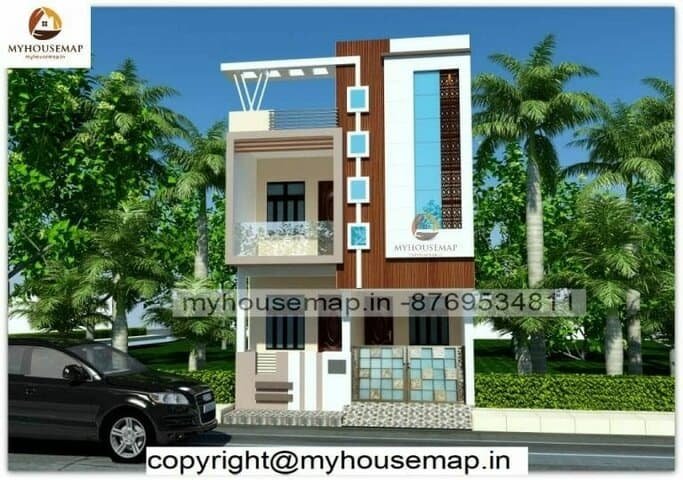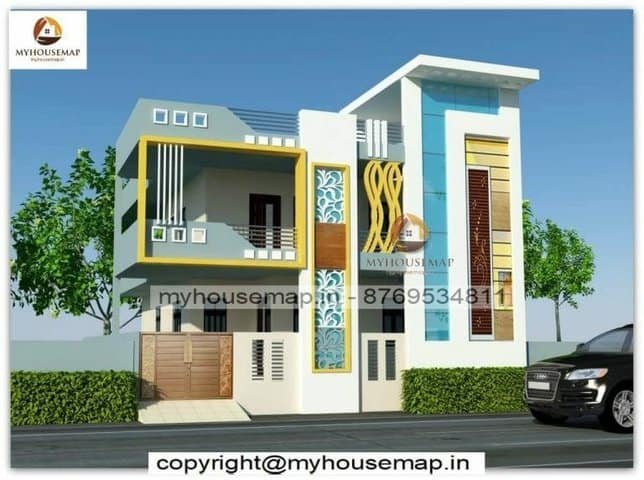g+1 elevation design
Table of Contents
g+1 elevation design
60×60 Ft 3600 Sqft g+1 elevation design with car parking and boundary wall.
60×60
Plot Size
2
no. of floor
4
Bedroom
2
toilet
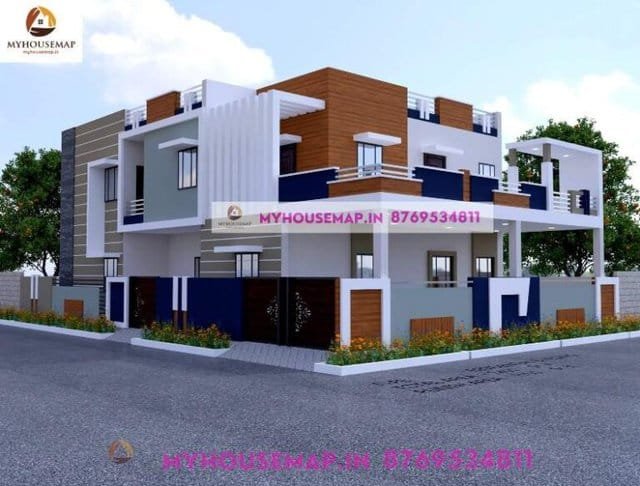
best front elevation design 2 floors
home front elevation design 40×60 ft
home front elevation design 40×60 ft

