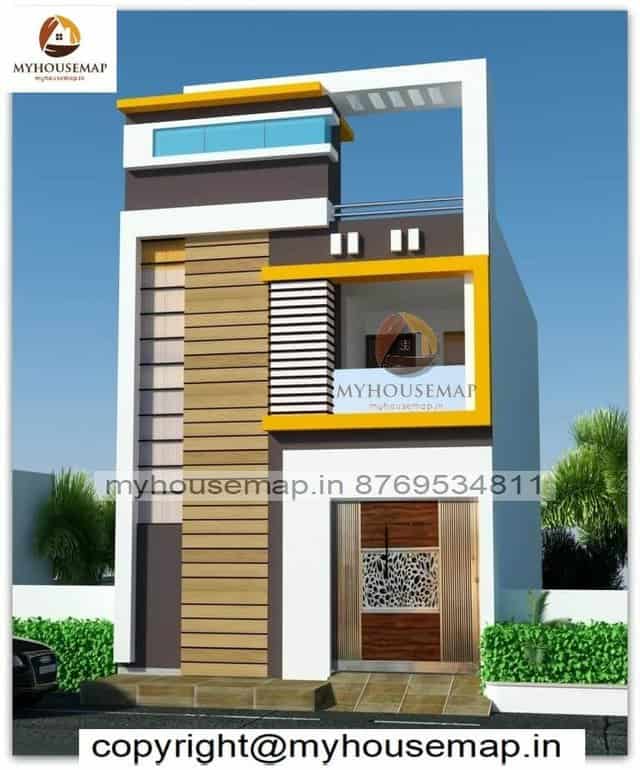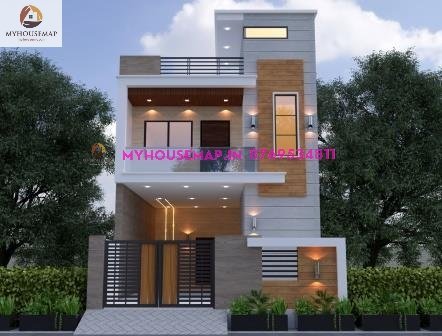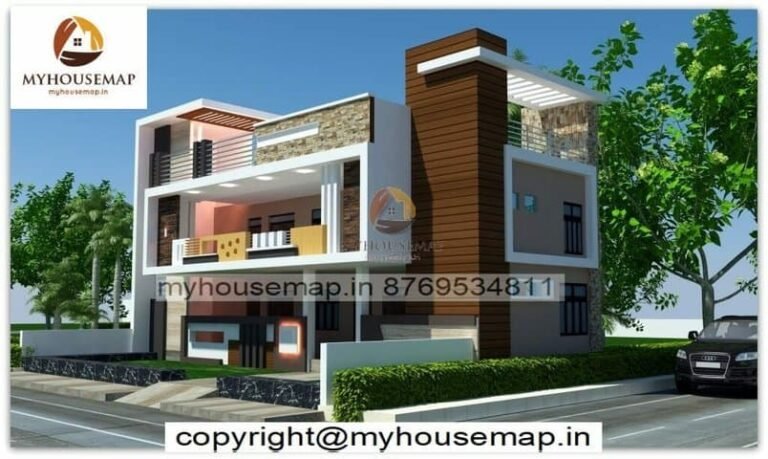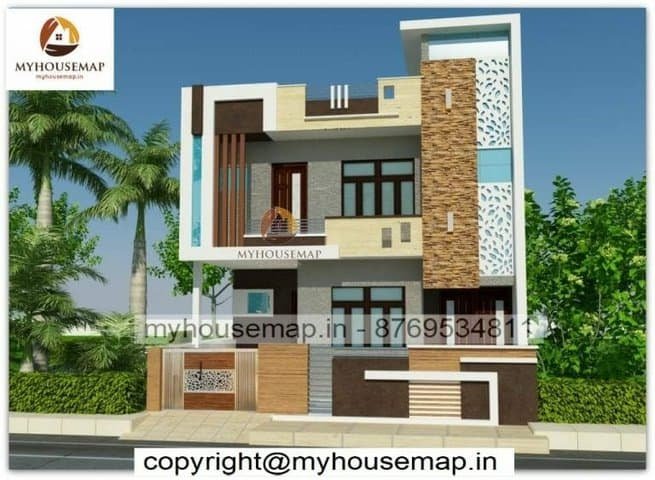Front side normal house design
Table of Contents
front side normal house design
22×43 ft 946 sqft front side normal house design with double story brown color two-wheeler parking.
22×43
plot size
2
no. of floor
3
bedroom
2
toilet
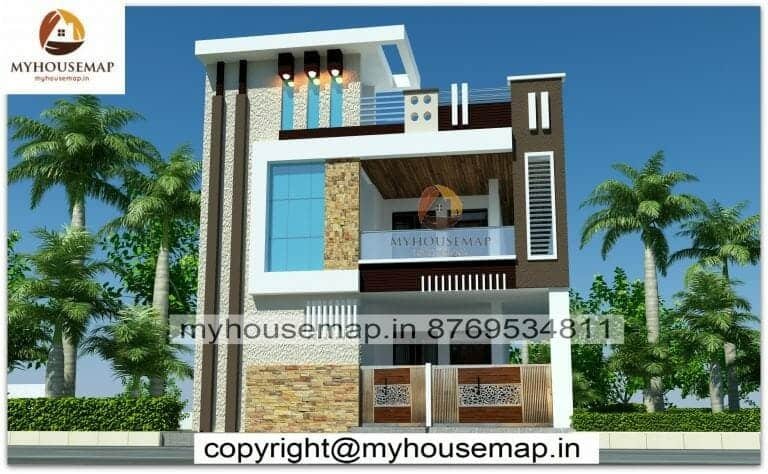
indian style home front design
30*51 ft | 2 floor | 4 bhk | 2 toilet
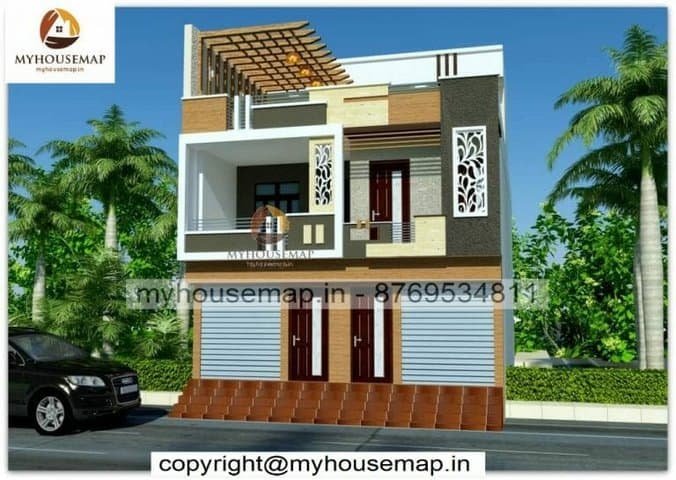
Simple double floor home elevation design
25*35 ft | 2 bhk | 1 toilet | 2 floor

