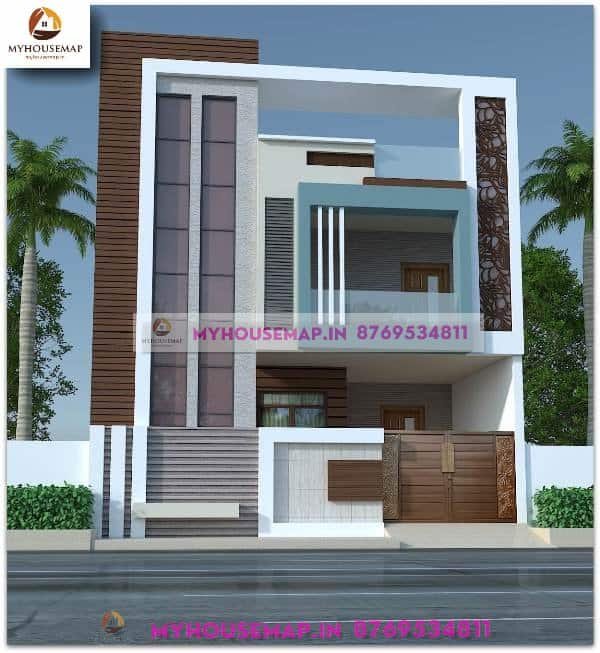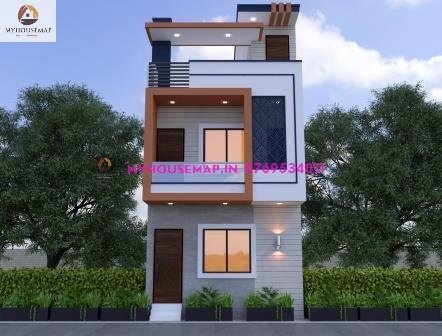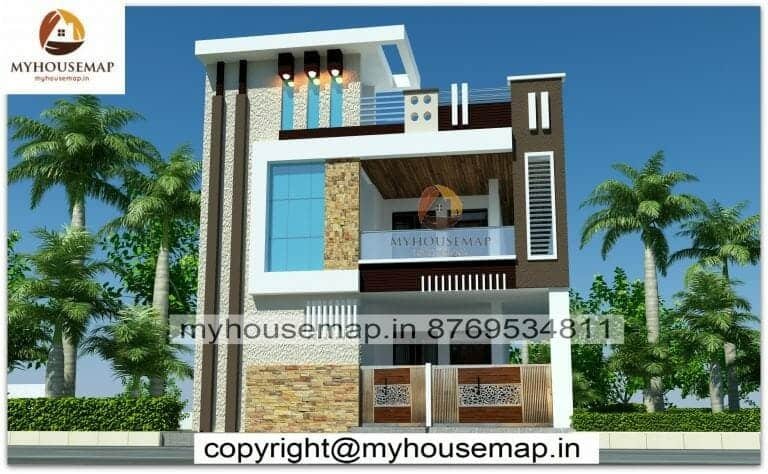front elevation of small indian houses
Table of Contents
front elevation of small indian houses
22×28 ft 616 Sqft front elevation of small indian houses with double story brown and cream color with boundary wall.
22×28
plot size
2
no. of floors
3
bedroom
3
toilet

best front elevation design 2 floors
1st floor house front design 23 ×50 ft
1st floor house front design 23 ×50 ft






