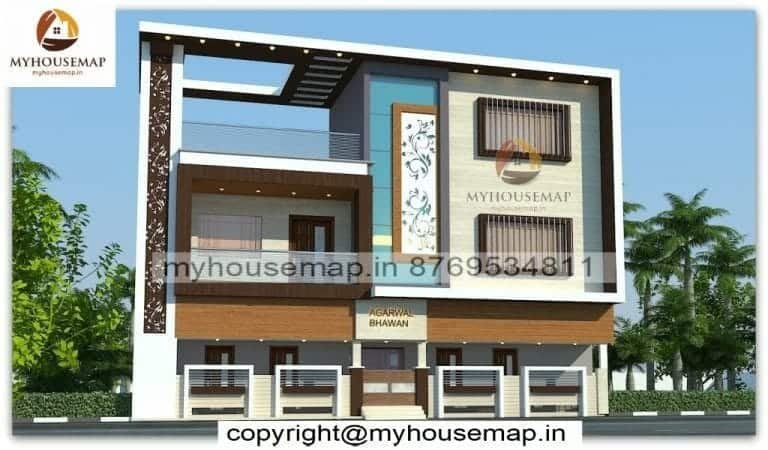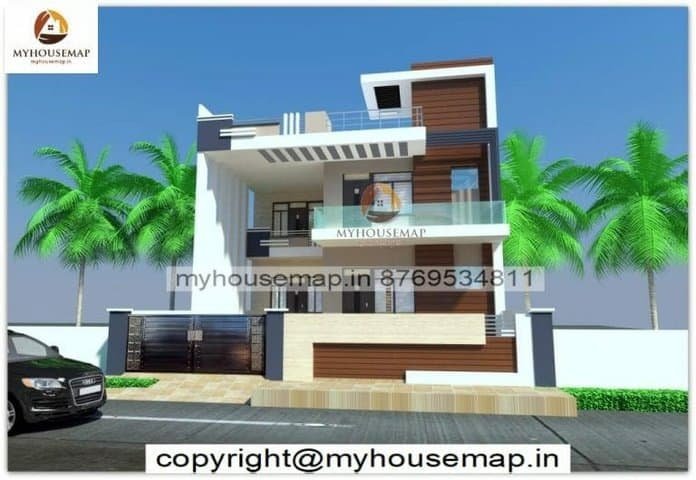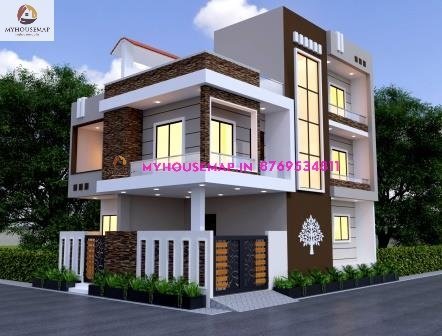front elevation of small house
Table of Contents
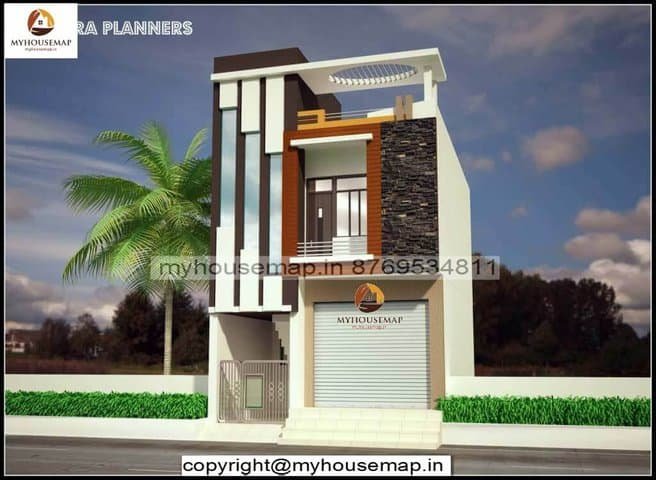
front elevation of small house
20×31 Ft 620 Sqft front elevation of small house white and brown color with black tiles ,glass section.
20×31
Plot Size
2
no. of floor
1
Bedroom
2
toilet
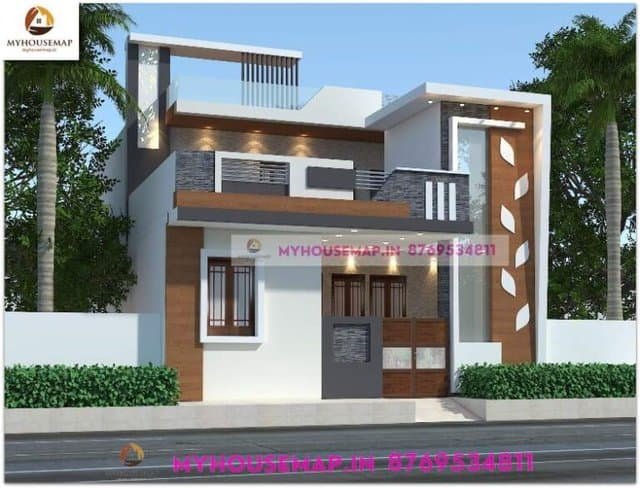
best front elevation design 2 floors
east facing house elevation 27×45 ft
east facing house elevation 27×45 ft

best front elevation design 2 floors
model house front elevation 27×40 ft
model house front elevation 27×40 ft

