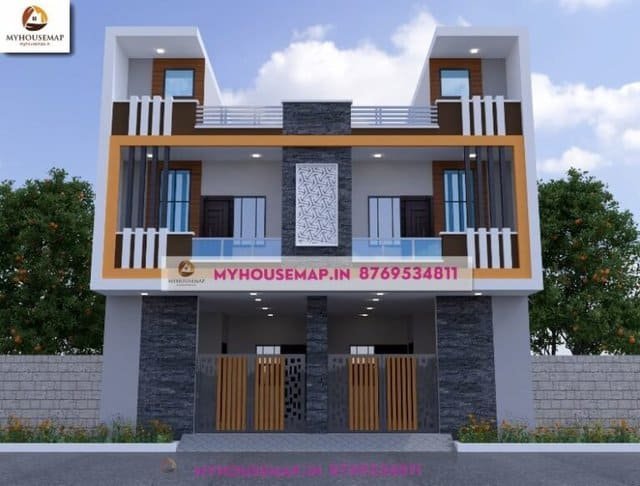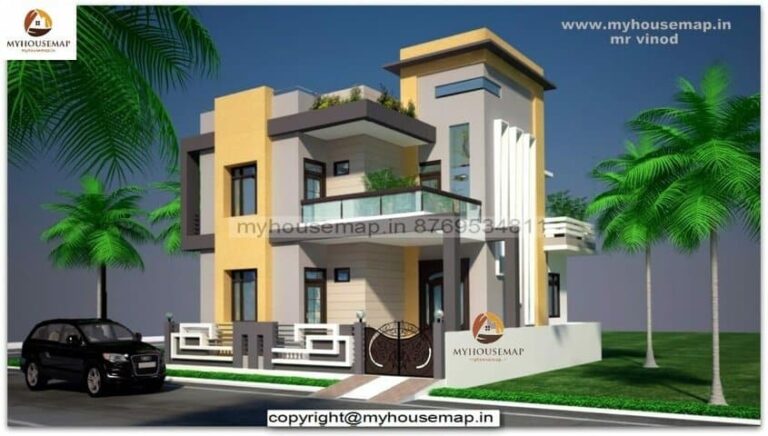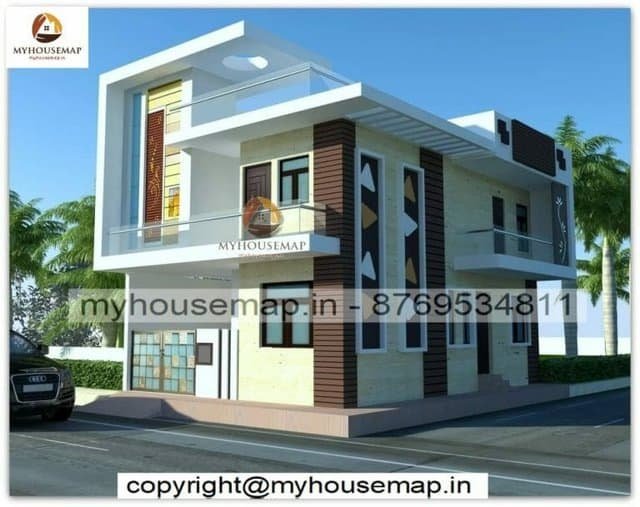front elevation designs for first floor house
Table of Contents
front elevation designs for first floor house
30×40 ft 1200 sqft front elevation designs for first floor house with grey and yellow color and glass section, boundry wall.
30×40
plot size
2
no. of floor
4
bedroom
3
toilet

best front elevation design 2 floors
front view design of indian house 31×29 ft
front view design of indian house 31×29 ft

best front elevation design 2 floors
2 floor front elevation 20×40 ft
2 floor front elevation 20×40 ft





