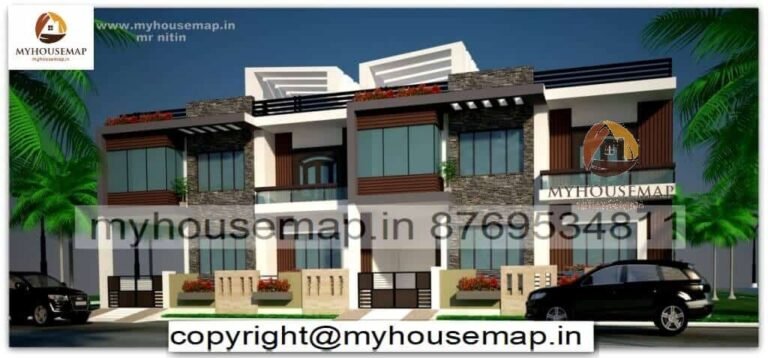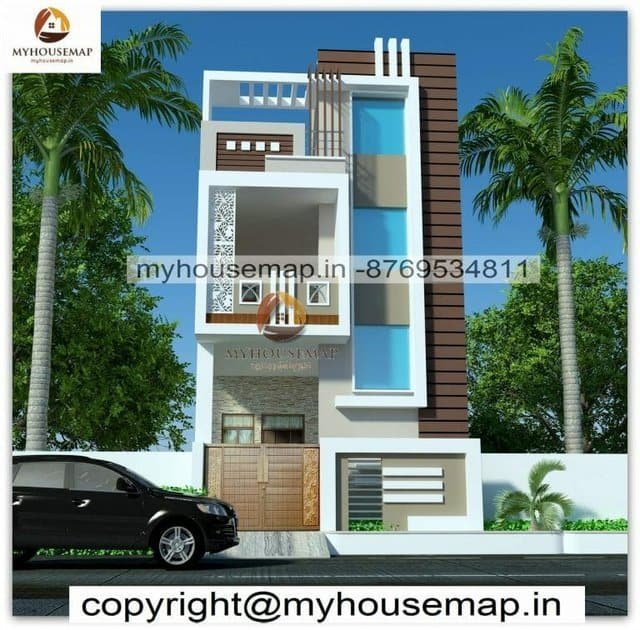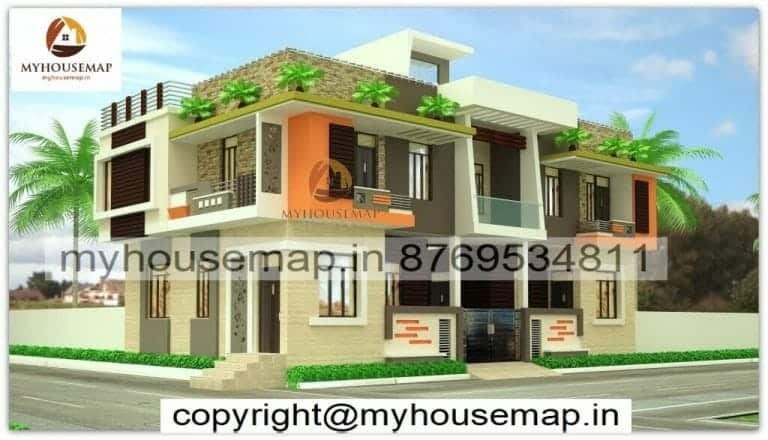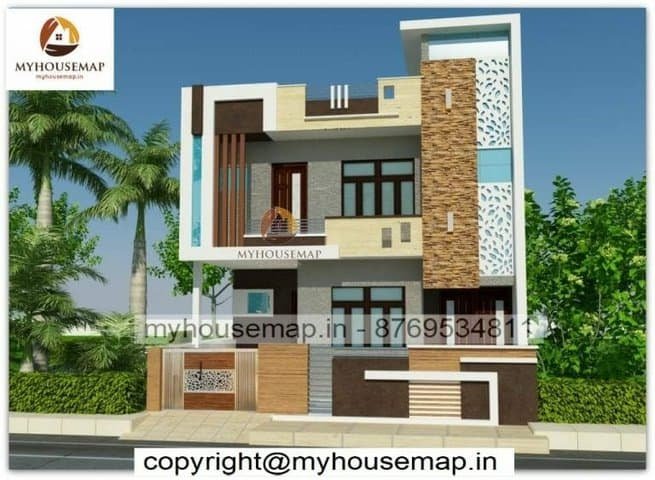front duplex house elevation design
Table of Contents
front duplex house elevation design 20*60 ft 1200 sqft
front duplex house elevation design with boundary and cream color tiles in budget construction
20*60
plot size
2
no. of floor
2
bedroom
2
toilet

west facing house elevation images
75*50 ft | 8 bhk | 4 toilet| 2 floors

House elevation front & corner
28*30 ft | 4 bhk | 2 toilet | 2 floor





