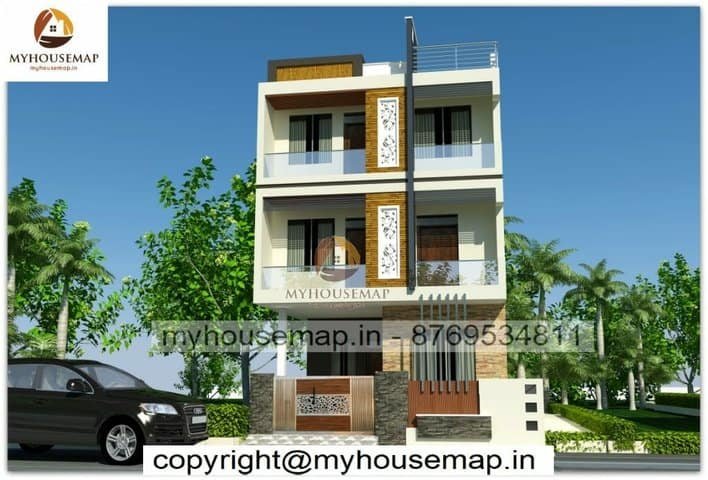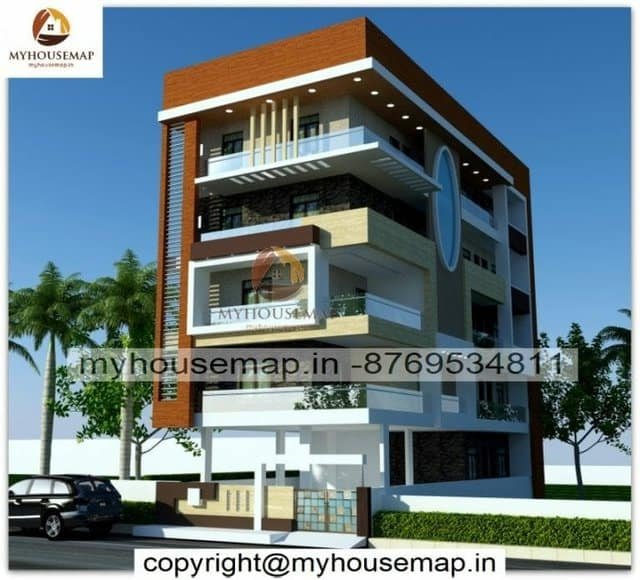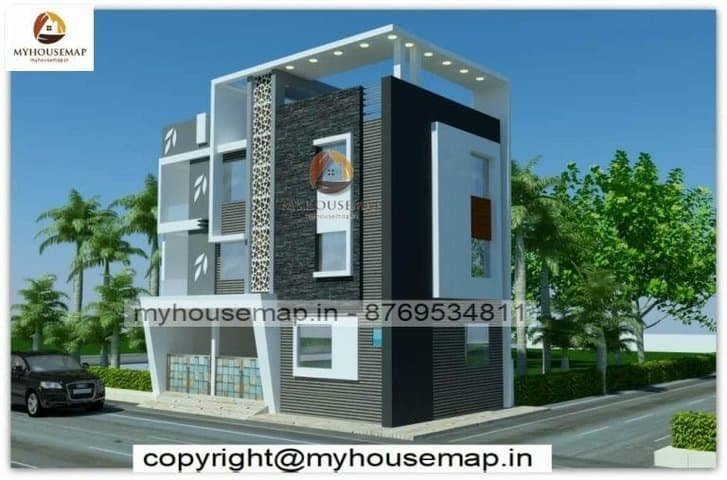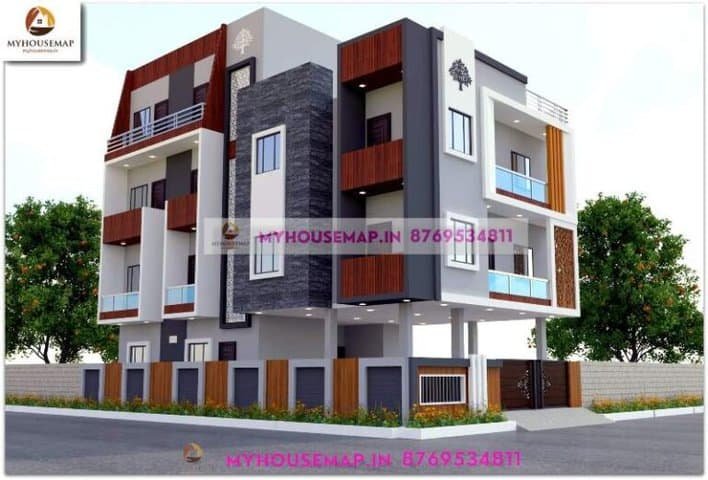front building elevation design
front building elevation design 32*68 ft 2176 sqft
front building elevation design with parking and boundary wall in budget construction
32*68
plot size
5
no. of floor
18
bedroom
9
toilet

3 floor house front elevation designs
26*49 ft | 5 bhk | 3 toilet | 3 floor






