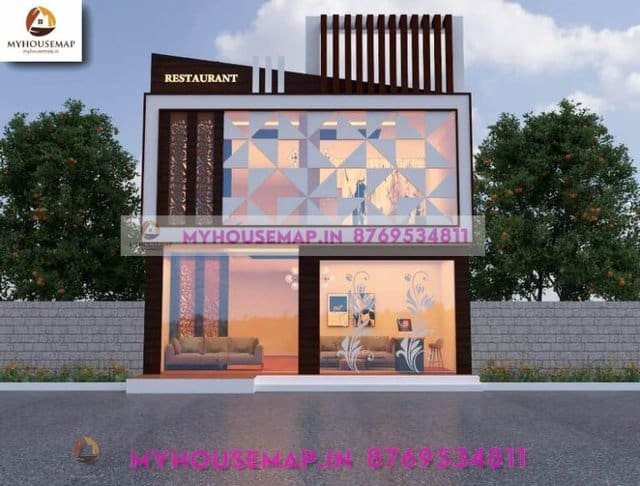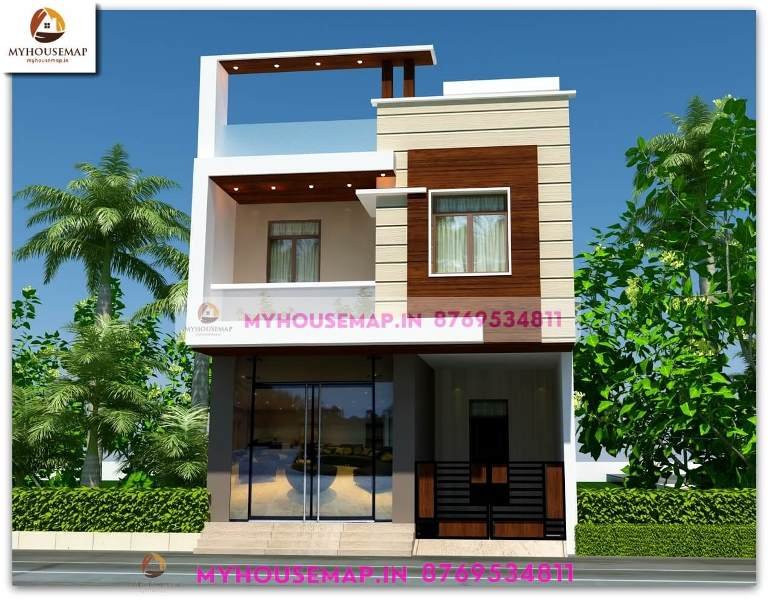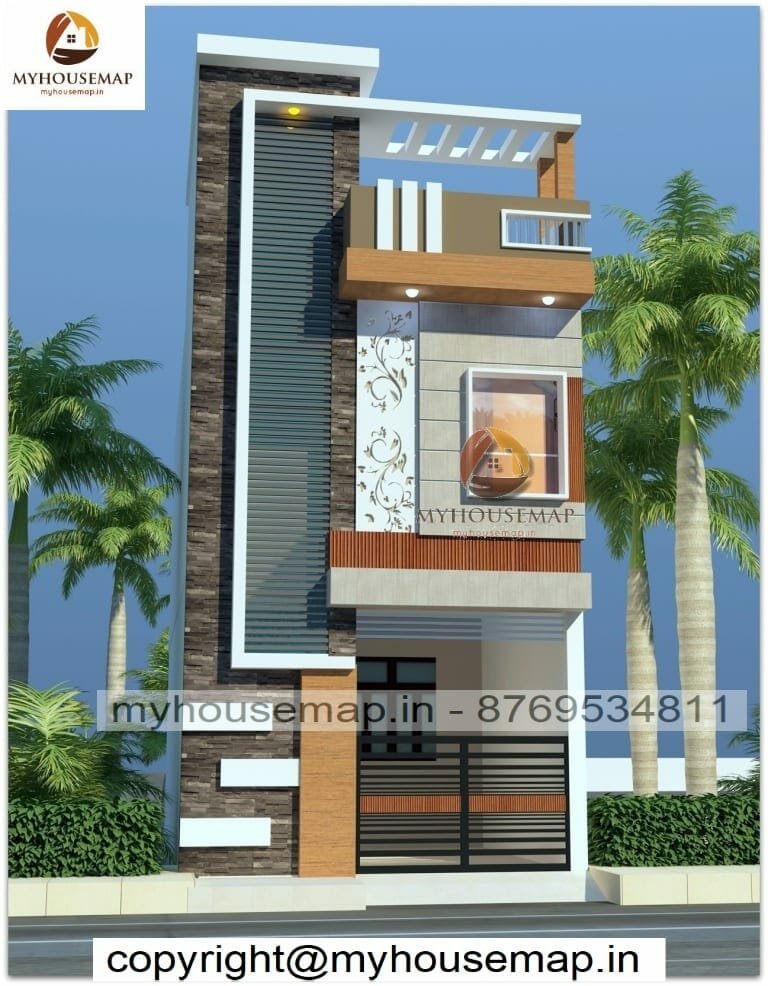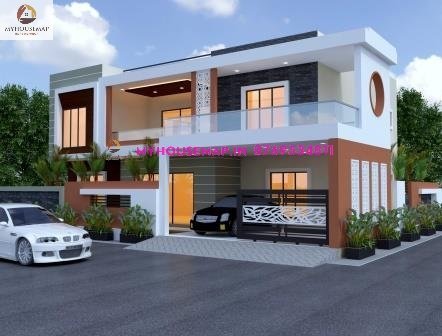Front 2 floor house elevation
Table of Contents
Front 2 floor house elevation
15×40 ft 600 sqft Front 2 floor house elevation with parking and dark grey color tiles.
15×40
plot size
2
no. of floor
3
bedroom
2
toilet

Restaurant elevation front design 24×51 ft
Restaurant elevation front design 24×51 ft

double floor house front design 3d 22×47 ft
double floor house front design 3d 22×47 ft

2 storey house exterior design
2 storey house exterior design

double story house front elevation
18*44 ft | 3 bhk | 2 toilet | 2 floor



