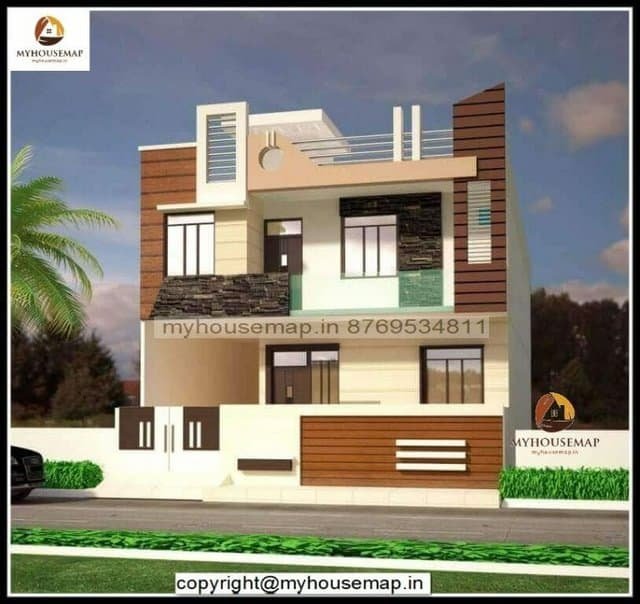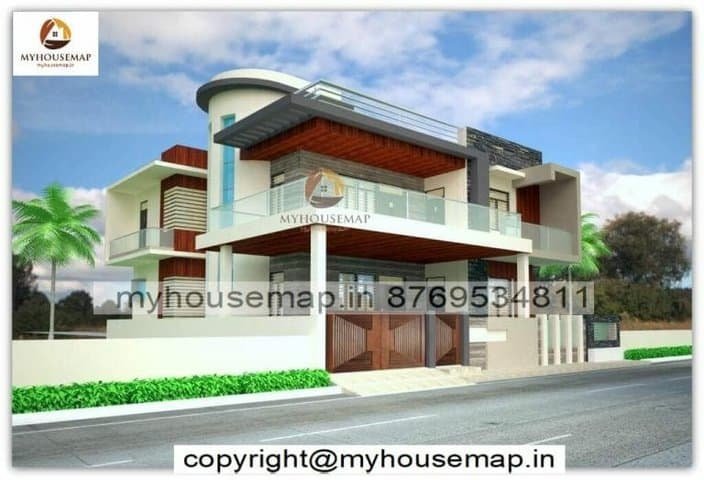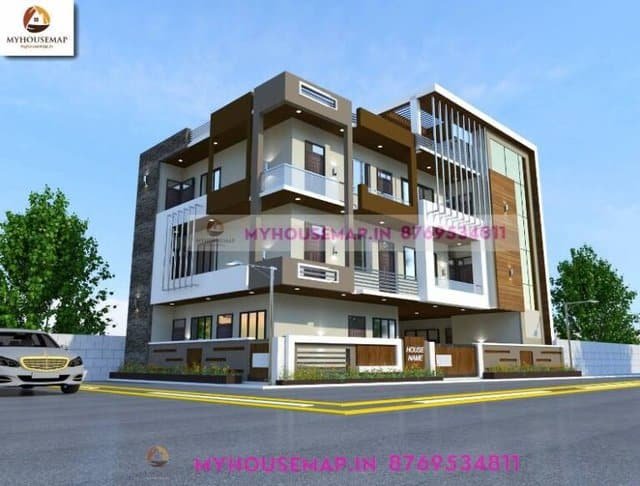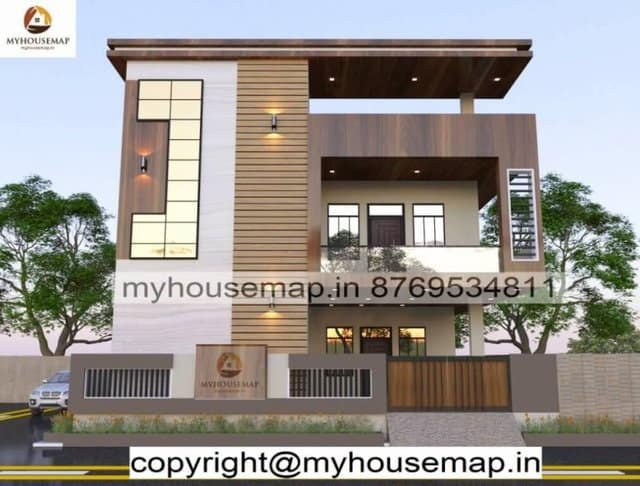First floor house elevation designs
Table of Contents
first floor house elevation designs
30×76 ft 2280 sqft first floor house elevation designs with double story brown and cream color and boundary wall black tiles.
30×76
plot size
2
no. of floor
6
bedroom
4
toilet
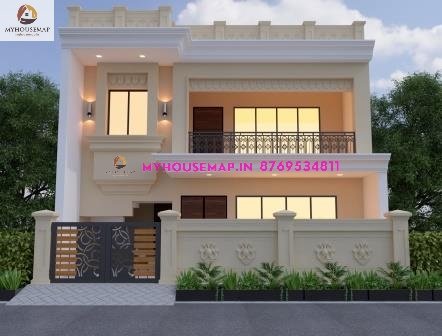
best front elevation design 2 floors
traditional indian home exterior design
traditional indian home exterior design
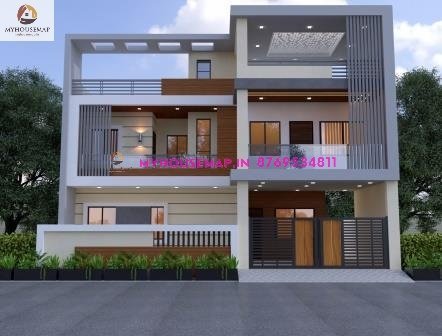
best front elevation design 2 floors
3d elevation design double floor
3d elevation design double floor

