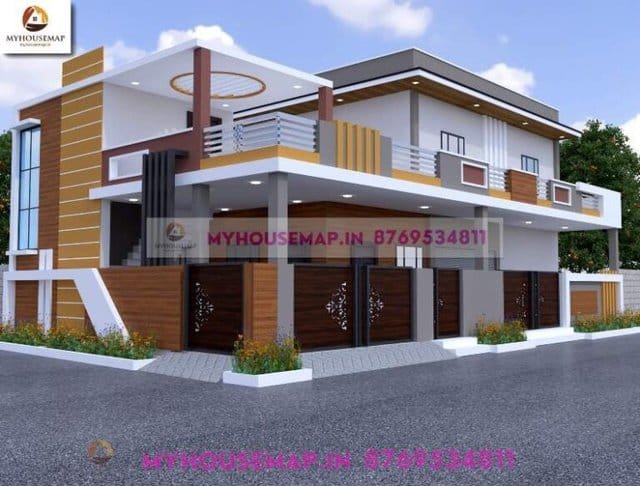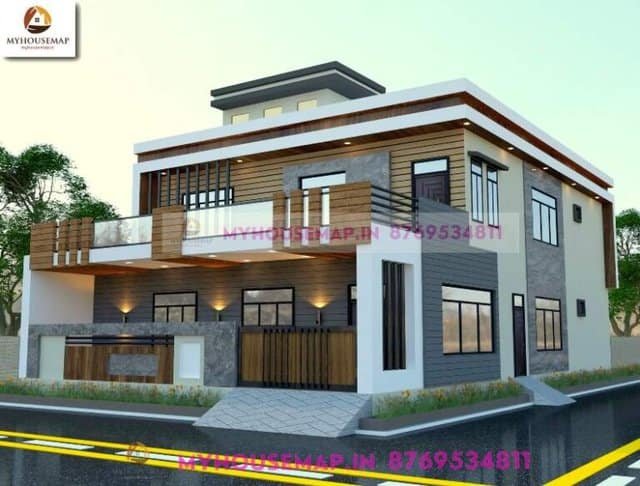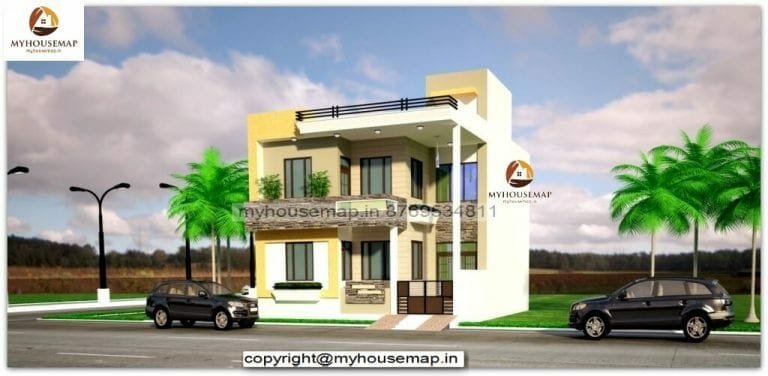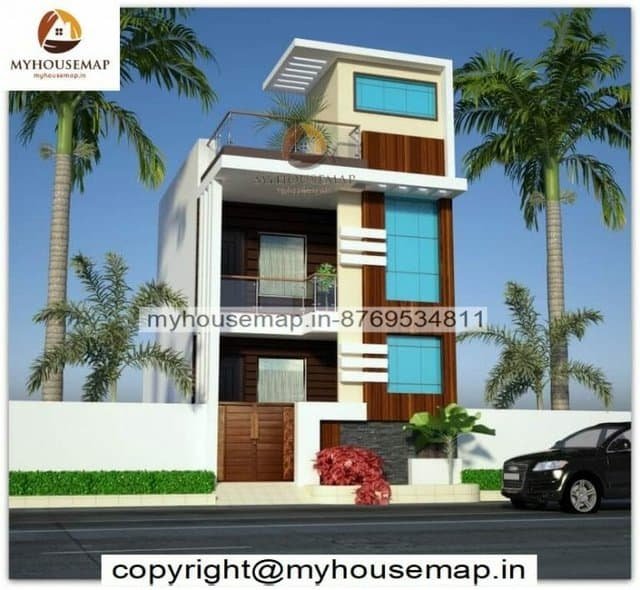Elevation front
Table of Contents
elevation front
30×45 ft 1350 sqft elevation front with double story yellow and cream color brown tiles boundary wall and glass section.
30×45
plot size
2
no. of floor
5
bedroom
4
toilet

best front elevation design 2 floors
Best house front design 22×50 ft
Best house front design 22×50 ft

best front elevation design 2 floors
duplex house front elevation designs 40×60 ft
duplex house front elevation designs 40×60 ft





