elevation designs for g+1 in india
Table of Contents
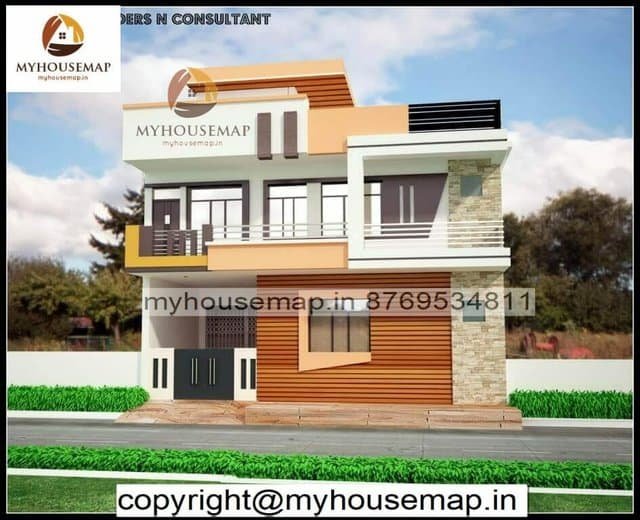
elevation designs for g+1 in india
35×50 Ft 1750 Sqft elevation designs for g+1 in india with parking and cream color tiles.
35×50
Plot Size
2
no. of floor
5
Bedroom
2
toilet
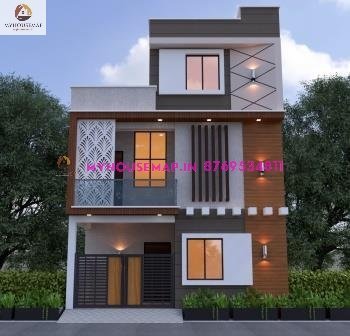
house entrance designs exterior
house entrance designs exterior
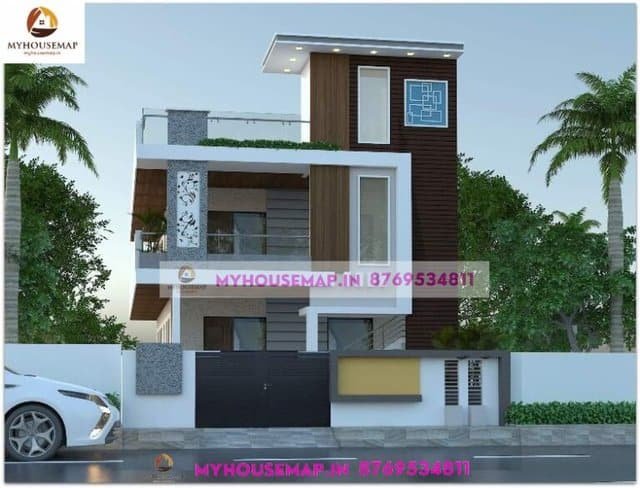
front elevation of house double floor 32×71 ft
front elevation of house double floor 32×71 ft

double floor home design images
34*70 ft | 2 floor | 5 bhk | 4 toilet
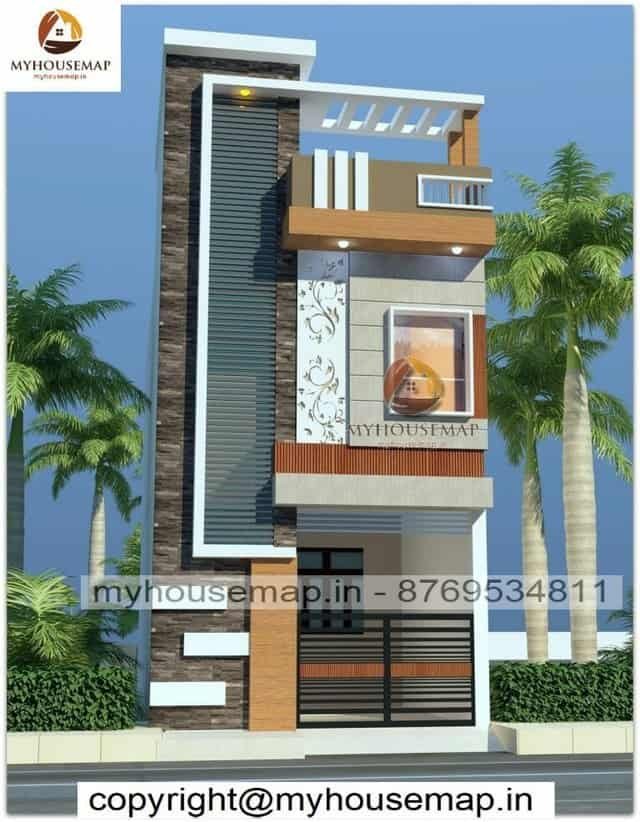
latest small house front elevation
18*30 ft | 3 bhk | 2 toilet | 2 floor
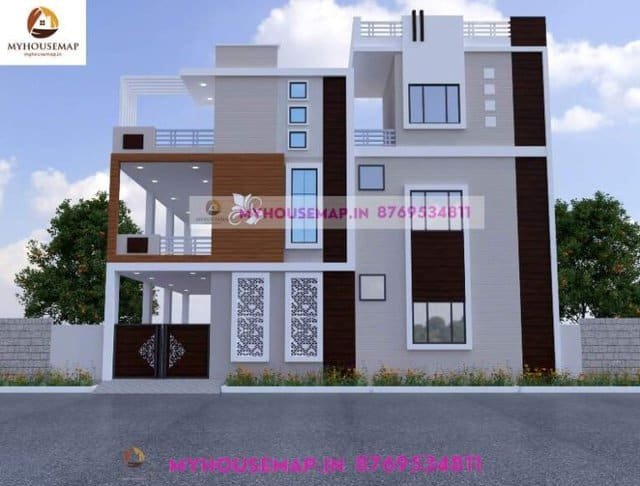
house front elevation designs images 35×45 ft
house front elevation designs images 35×45 ft

