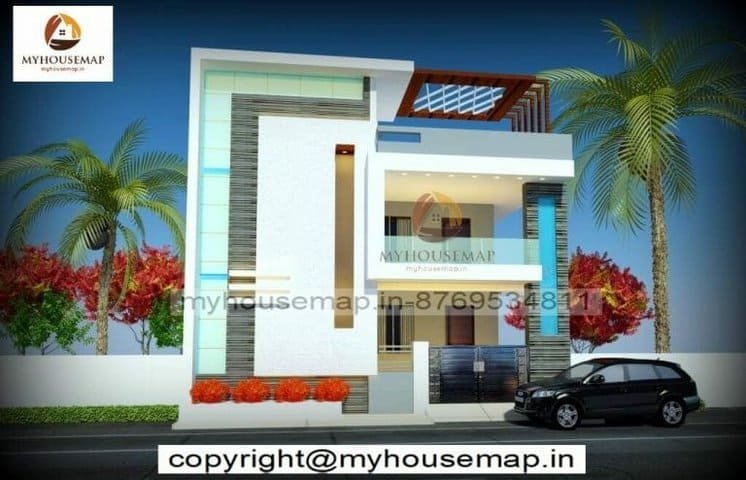Duplex house front elevation designs india
Table of Contents
duplex house front elevation designs india
30×60 ft 1800 sqft duplex house front elevation designs india with double story brown and white color cream tiles.
30×60
plot size
2
no. of floor
5
bedroom
4
toilet







