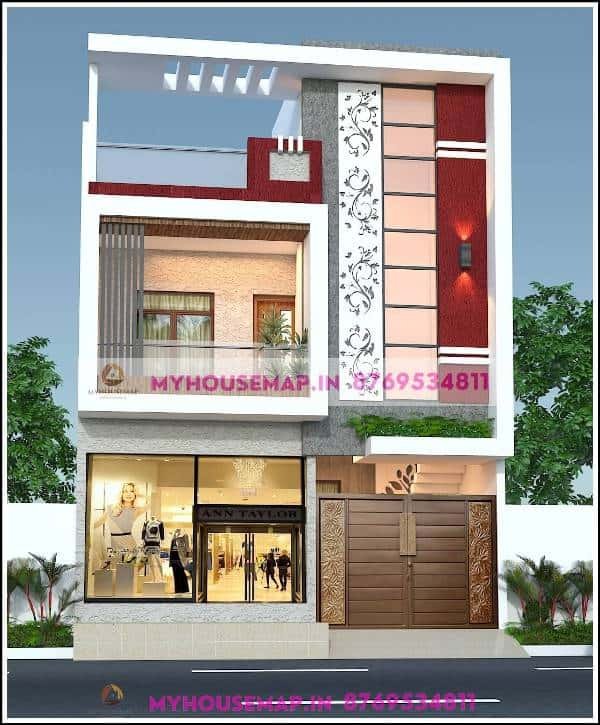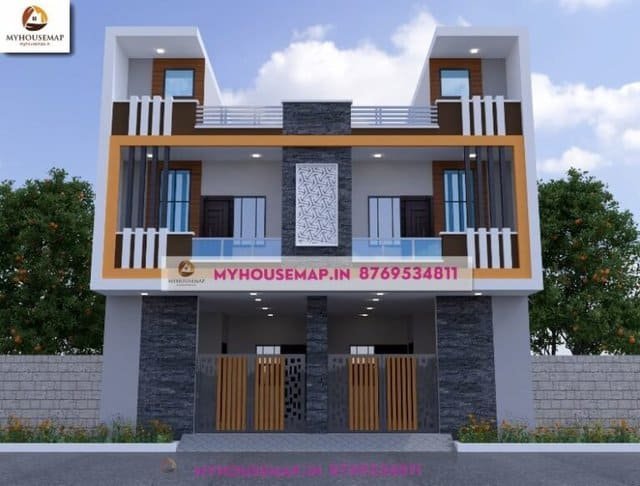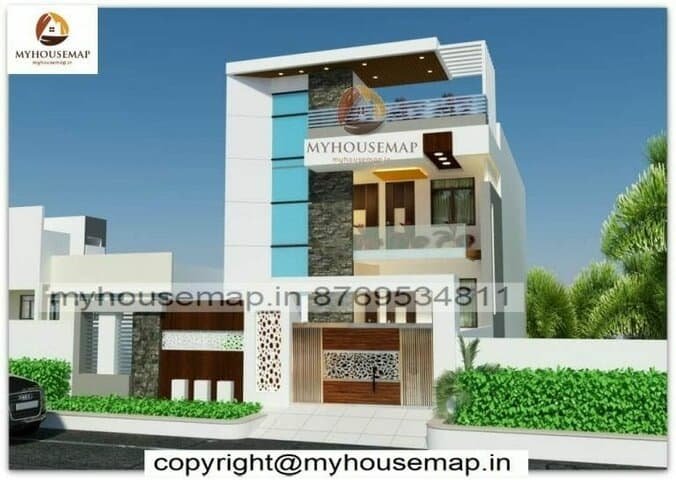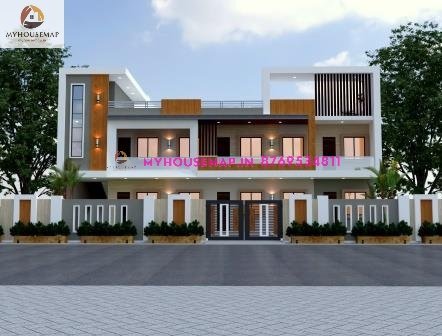duplex front elevation
Table of Contents
duplex front elevation
20×50 ft 1000 sqft duplex front elevation design with car parking and cream color tiles.
20×50
plot size
2
no. of floors
3
bedroom
2
toilet

best front elevation design 2 floors
modern commercial building front elevation 23×40 ft
modern commercial building front elevation 23×40 ft

best front elevation design 2 floors
front view design of indian house 31×29 ft
front view design of indian house 31×29 ft





