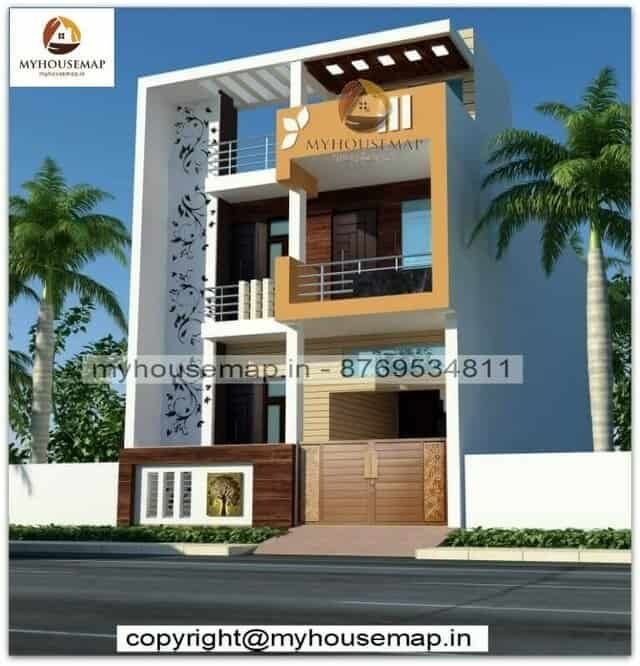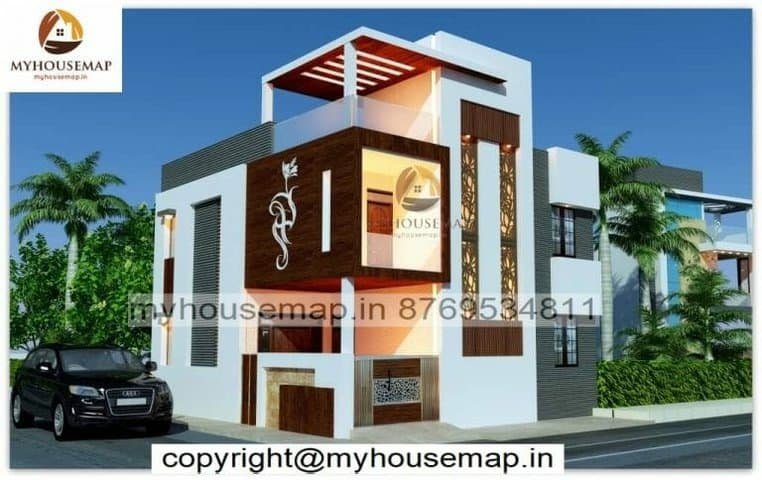Double story house front elevation designs
Table of Contents
Double story house front elevation designs
23×53 ft 1219 sqft Double story house front elevation designs with parking and boundary wall and CNC design.
23×53
plot size
2
no. of floor
3
bedroom
2
toilet
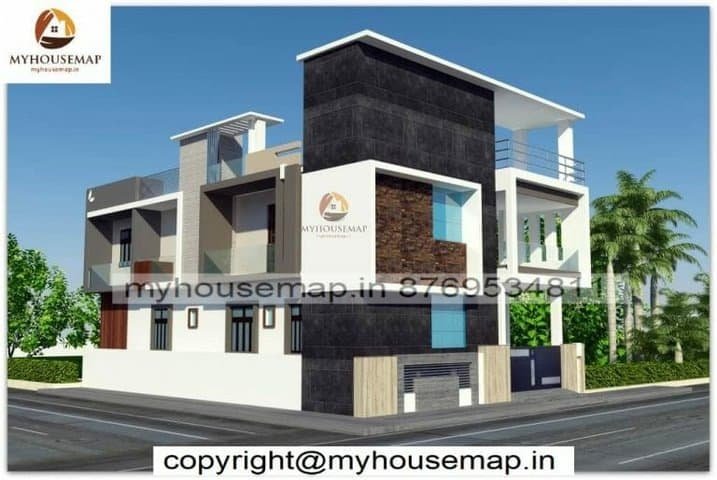
double floor simple home design
35*55 ft | 2 floor | 4 bhk | 4 toilet

home elevation images in indian
27*39 ft | 2 bhk | 2 toilet | 2 floors
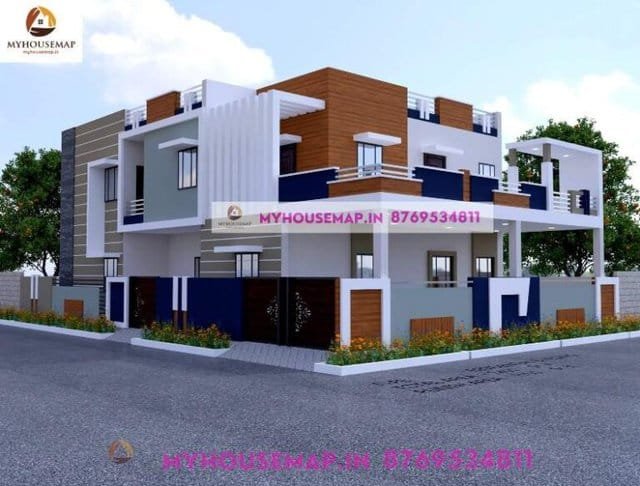
home front elevation design 40×60 ft
home front elevation design 40×60 ft
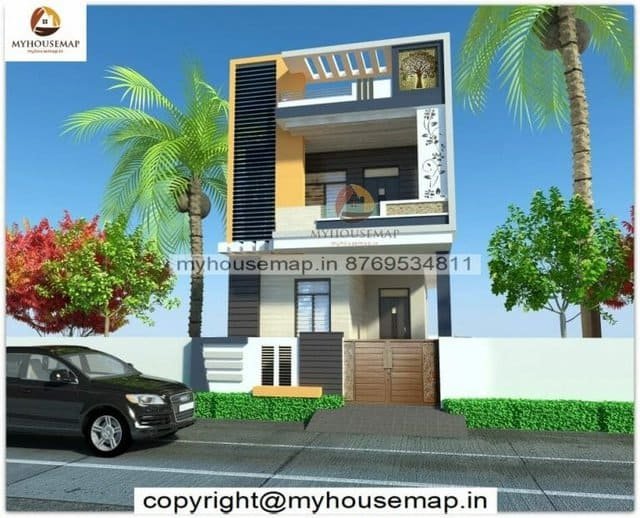
front elevation for small house
22*48 ft | 2 bhk | 2 toilet | 2 floor

