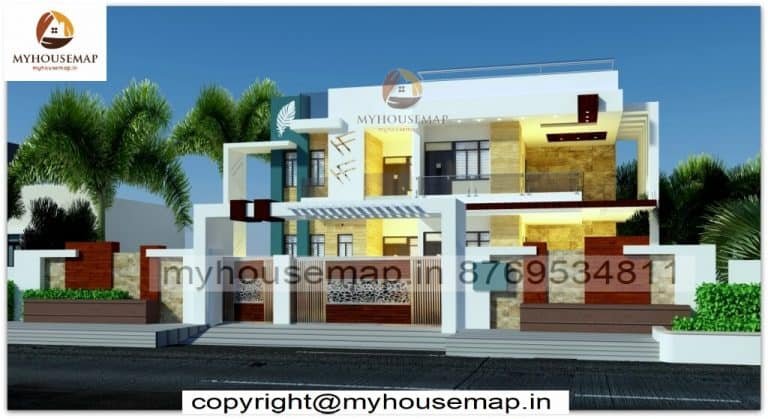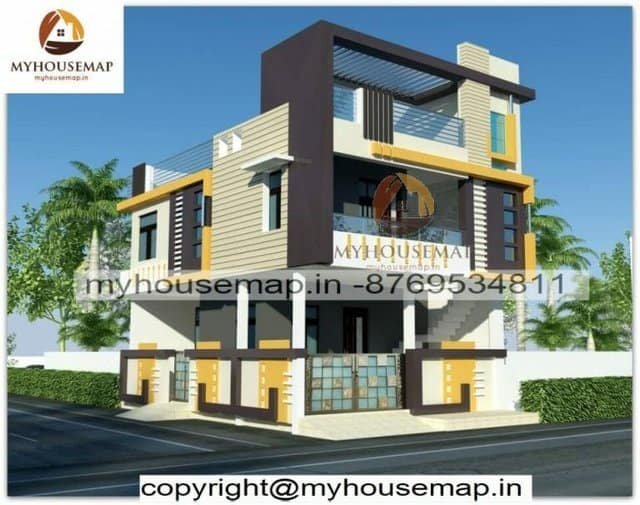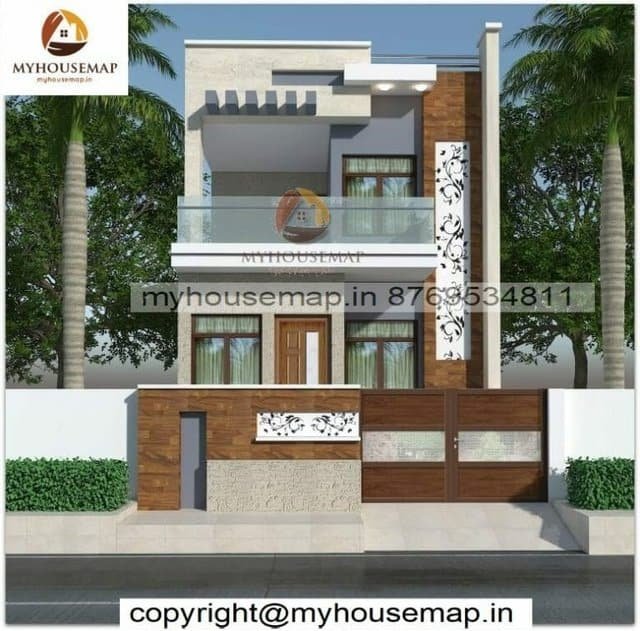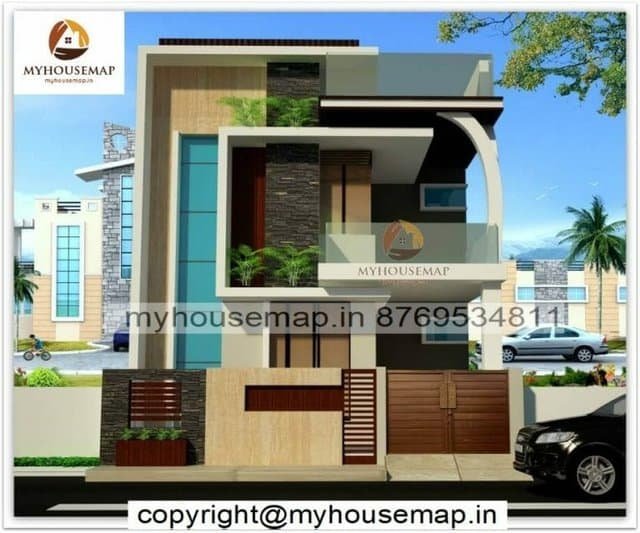Beautiful elevation design
Table of Contents
beautiful elevation design
40×50 ft 2000 sqft beautiful elevation design with double story car parking,and boundary wall.
40×50
plot size
2
no. of floor
3
bedroom
2
toilet

double story house front elevation
18*44 ft | 3 bhk | 2 toilet | 2 floor
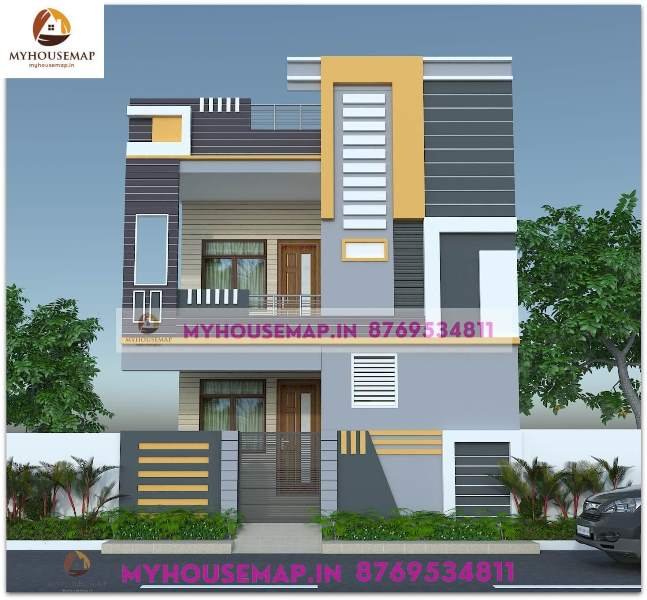
house elevation design double floor 22×34 ft
house elevation design double floor 22×34 ft

