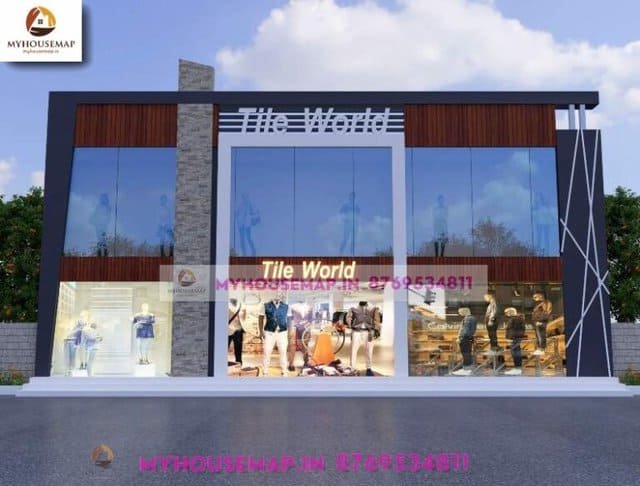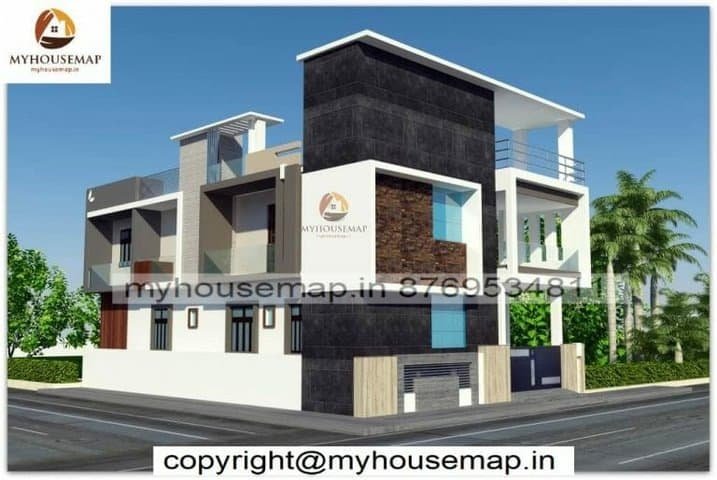Double floor simple home elevation
Table of Contents
Double floor simple home elevation 40*35 ft 1400 sqft
Double floor simple home elevation with parking and black color tiles in budget construction
40×35
plot size
2
no. of floor
4
bedroom
3
toilet

modern showroom 2 story elevation 50×80 ft
modern showroom 2 story elevation 50×80 ft

Double story 3d front elevation
30*40 ft | 4 bhk | 2 toilet | 2 floor

elevation duplex house designs
25*36 ft | 3 bhk | 2 toilets | 2 floor

east facing house elevation 28×55 ft
east facing house elevation 28×55 ft

double floor simple home design
35*55 ft | 2 floor | 4 bhk | 4 toilet


