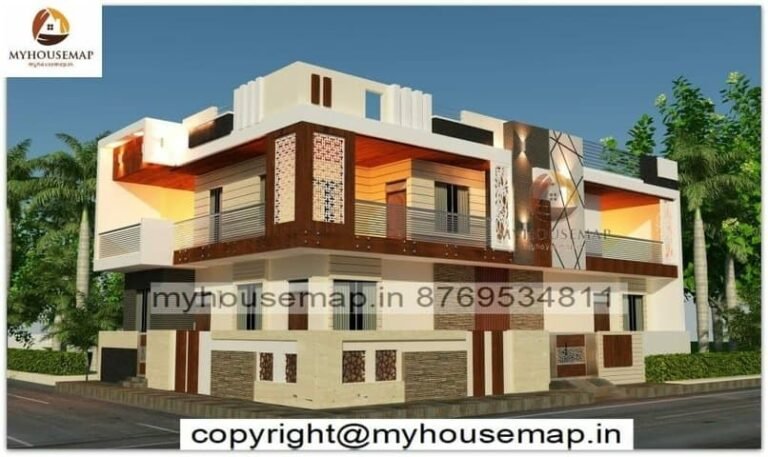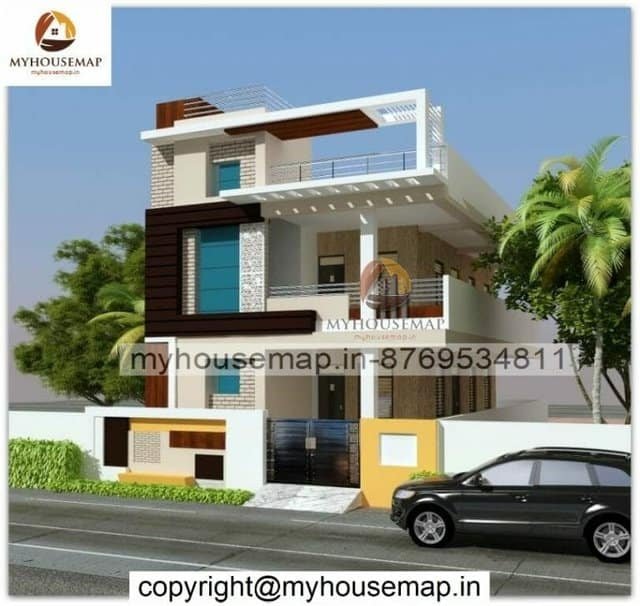first floor home front exterior
Table of Contents
first floor home front exterior
63×40 ft 2520 sqft first floor home front exterior with parking and boundary wall.
63×40
plot size
2
no. of floor
8
bedroom
6
toilet
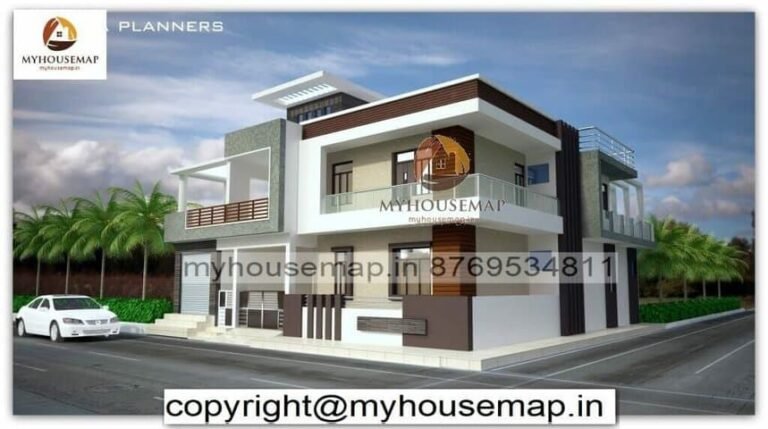
double floor house elevation photos
52*56 ft | 4 bhk | 2 toilet| 2 floor
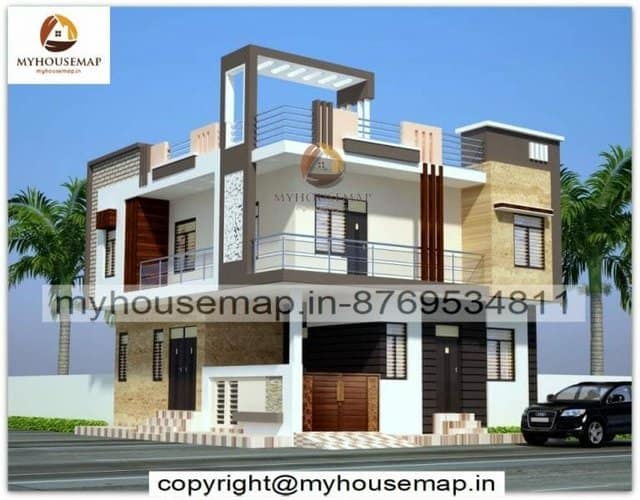
new normal front elevation design
20*34 ft | 3 bhk | 2 toilets | 2 floor
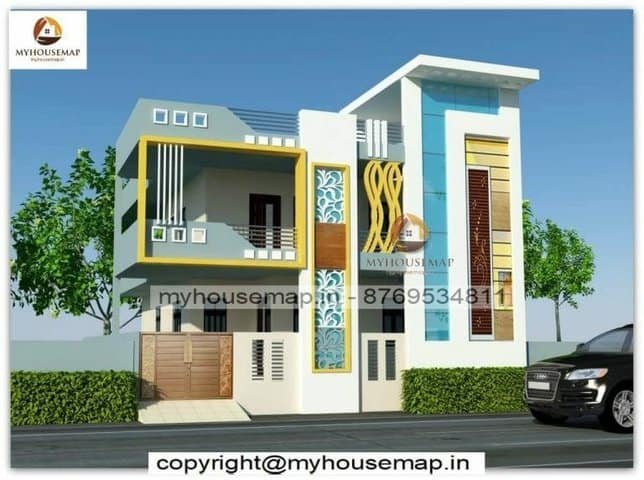
3d front elevation first floor design
40*57 ft | 5 bhk | 3 toilet | 2 floor

